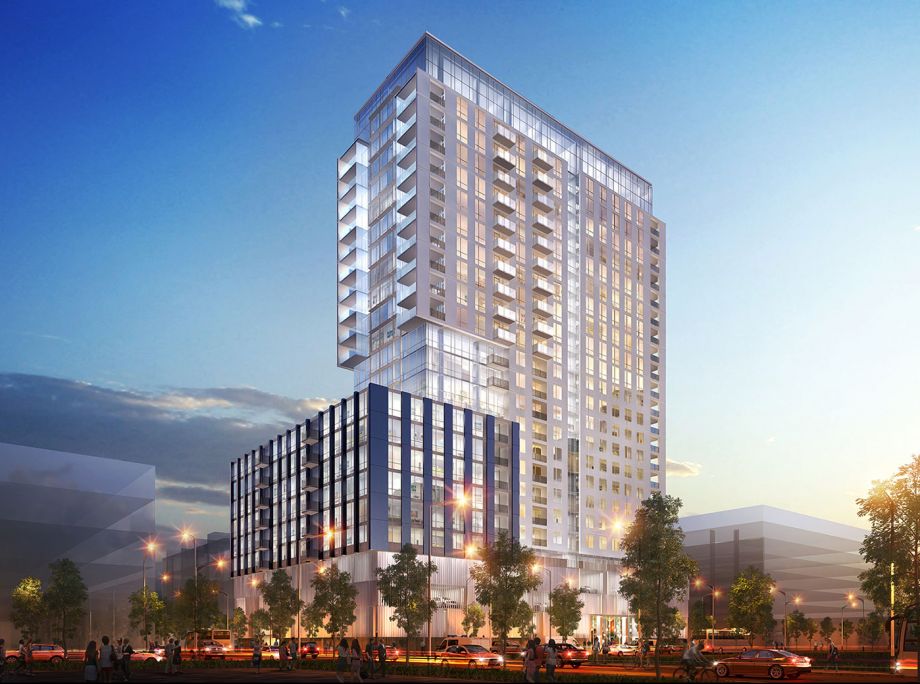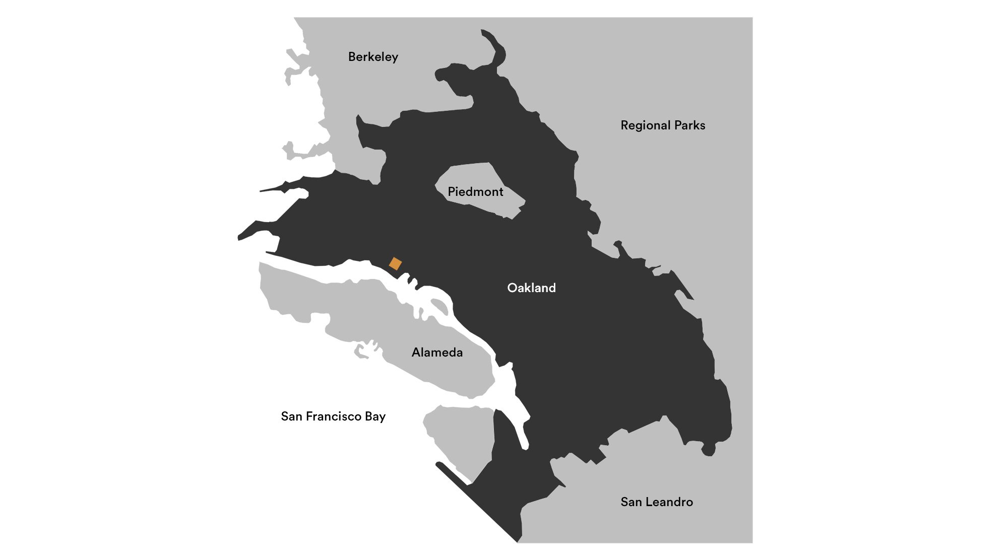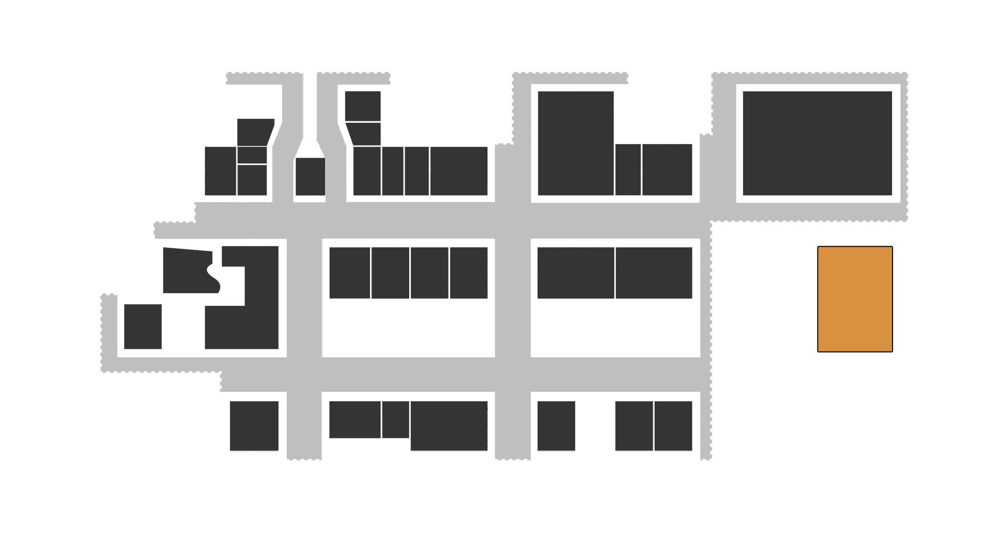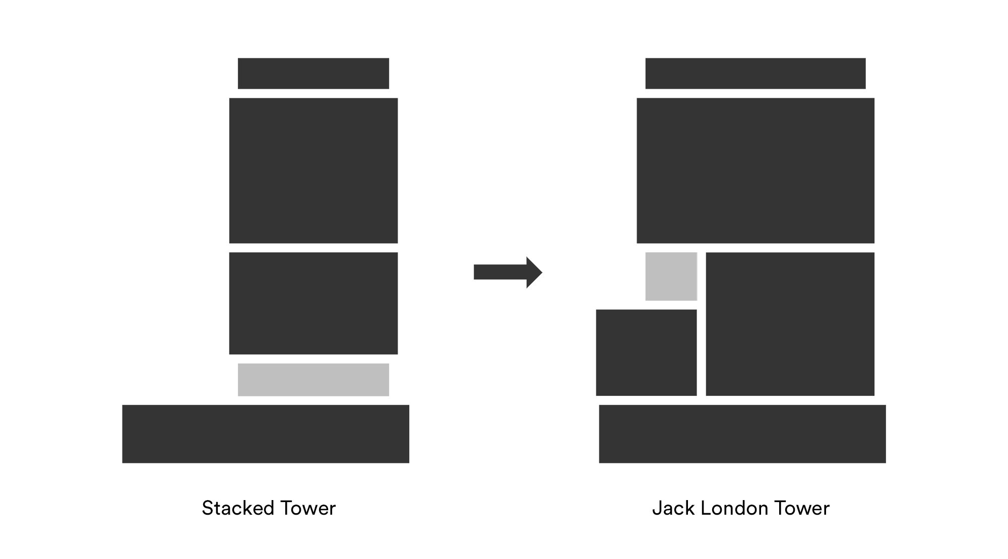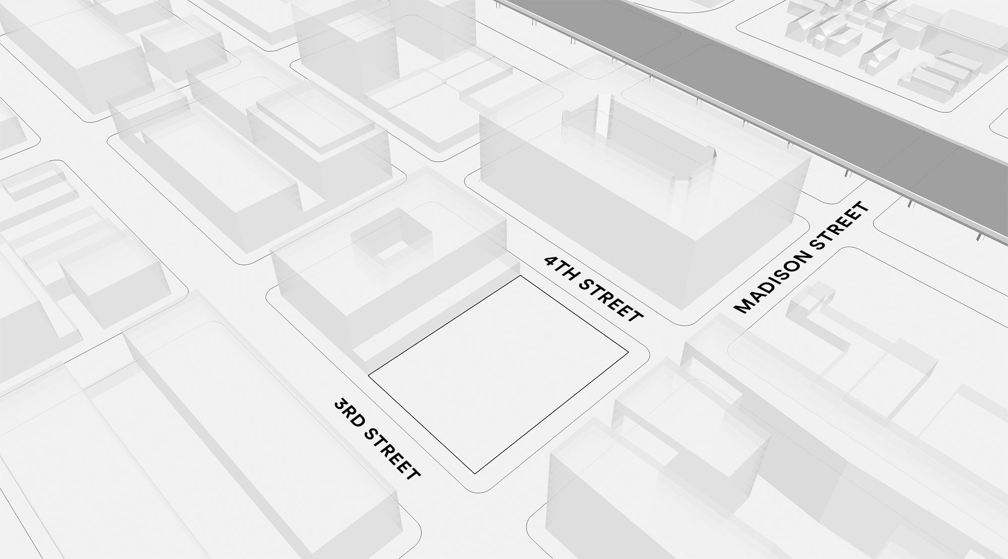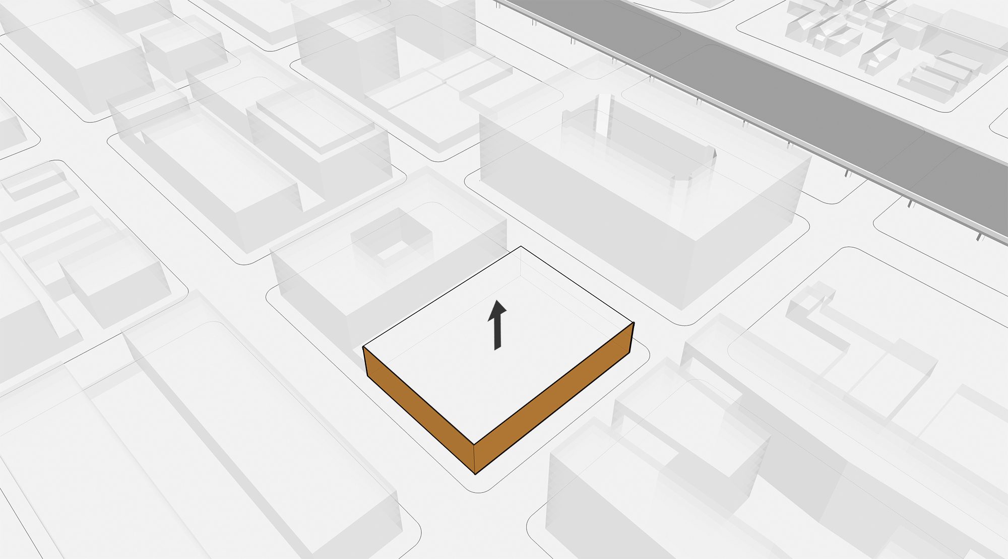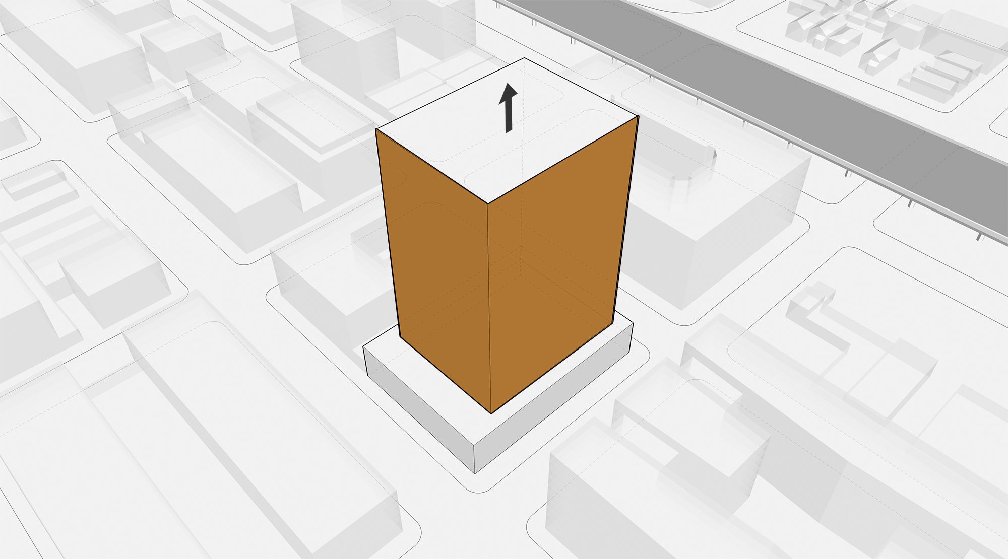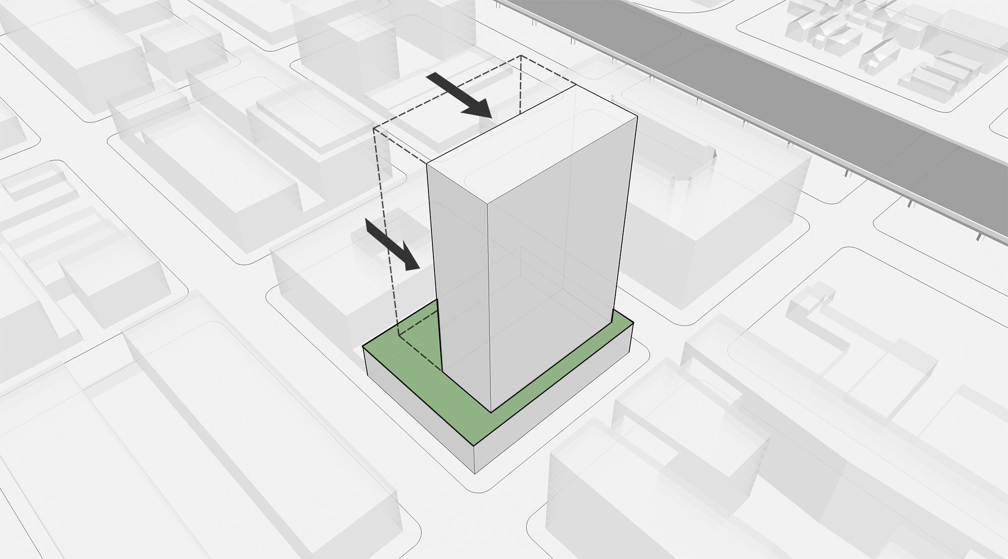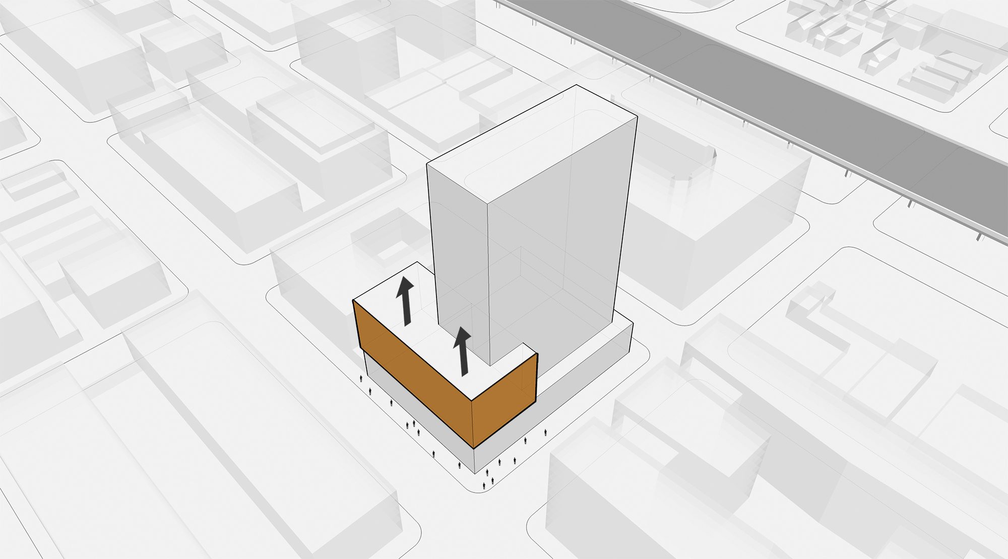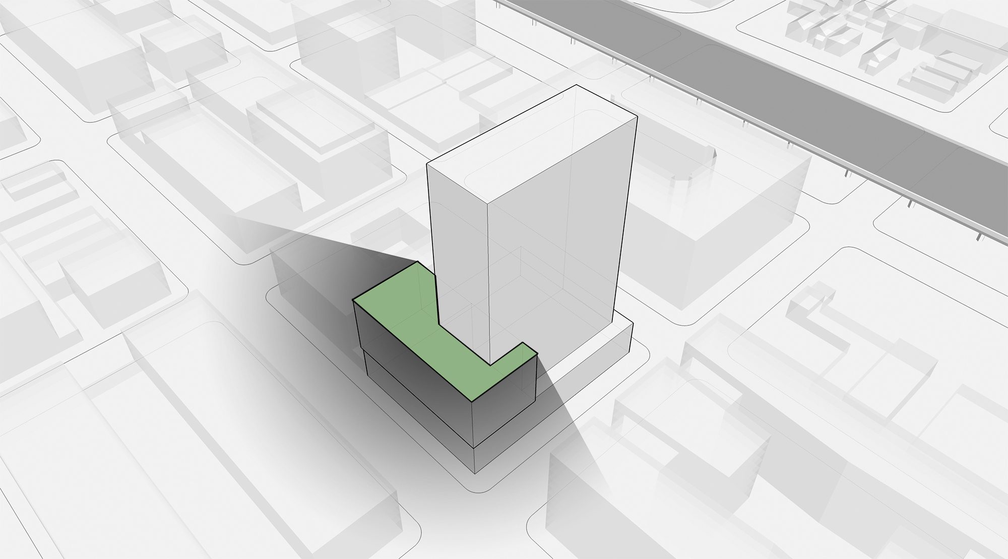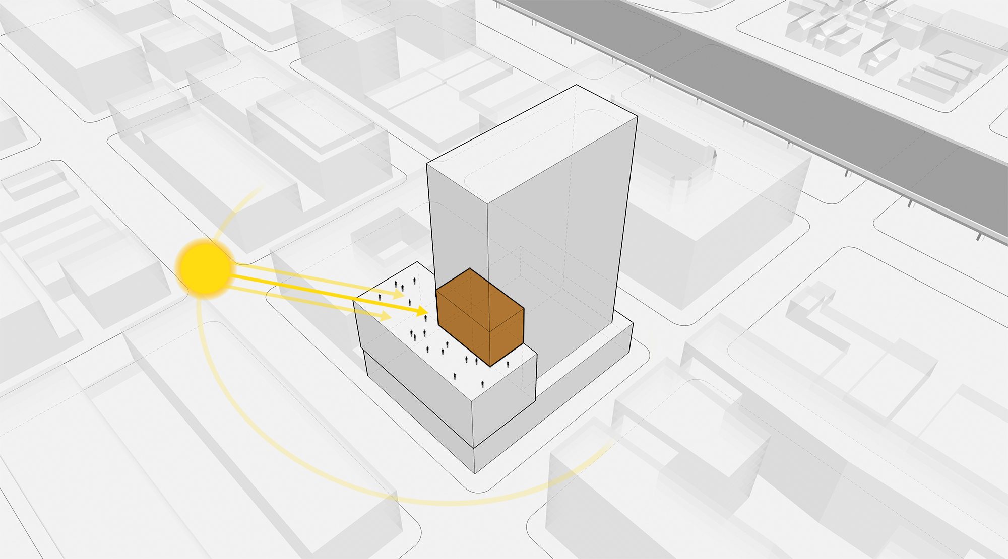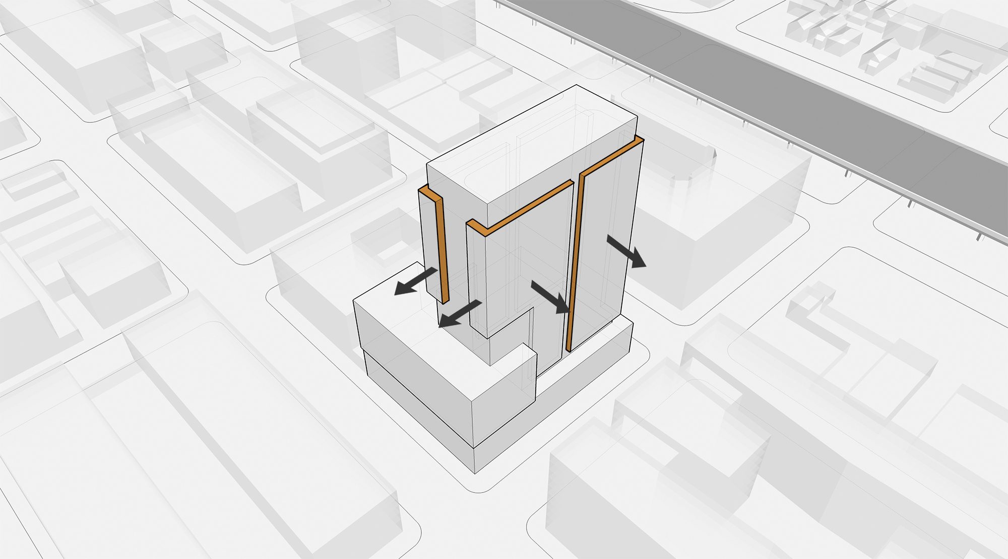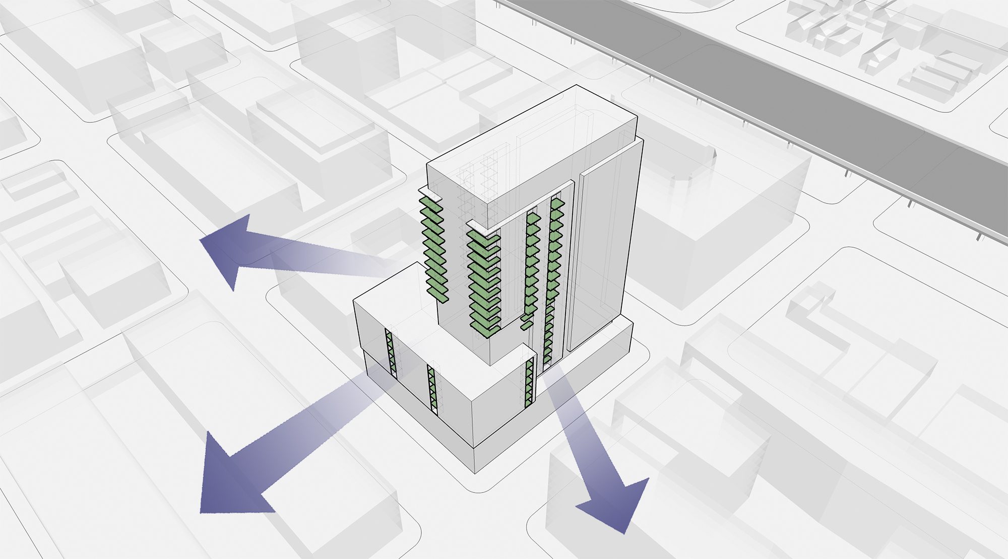Location
The site is located at the edge of Oakland California, in the Jack London District, with views of the estuary, Alameda and the San Francisco Bay beyond.
Site
Situated just outside the historic Oakland Waterfront Warehouse District boundaries, the site has more flexibility in design than many of its adjacent neighbors.
Stacking
The typical tower program places function vertically along a central core. The Jack London Tower shifts the stack to take advantage of specific site factors and add a new dimension to the immediate skyline.
Context
Surrounded by street frontage on three sides and mostly low-rise to mid-rise buildings, this tower will become a recognizable landmark to the developing Jack London District.
Parking
The entire base of the building has been utilized for parking to decrease the vertical impact most above grade tower garages have on tenants and users.
Tower Extrusion
The mass is filled out to the maximum allowable FAR while addressing site preferred street step-backs.
Offset
In an effort to respect the Waterfront Warehouse District, the tower has been reduced in size and shifted to the southeast. As a result, public and private open space is created above the parking deck.
Raised Deck
Open space has been raised to match adjacent building heights, while gaining back FAR lost from the tower footprint reduction. This new form takes on a different texture and character as it relates closely to the pedestrian scale and surrounding context.
Connection
The raised open space has a 180 degree view of the surrounding Jack London streetscape and bayfront localities, connecting its users directly into the urban fabric.
Amenity Space
Three stories of amenities are programmed to function off the raised deck where the pool is located for optimal solar exposure.
Articulation
Solid forms are extended out from the main facade to separate curtainwall from window wall and add large scale articulation to the rectangular structure.
Private Open Space
Decks are carved out of the massing on the southern form, which allows each user’s open space to be shielded from the freeway to the north. The outdoor usability gains hierarchy as height and proximity to the bay increase.
