Residences of Lakeshore Park
Chicago, IL
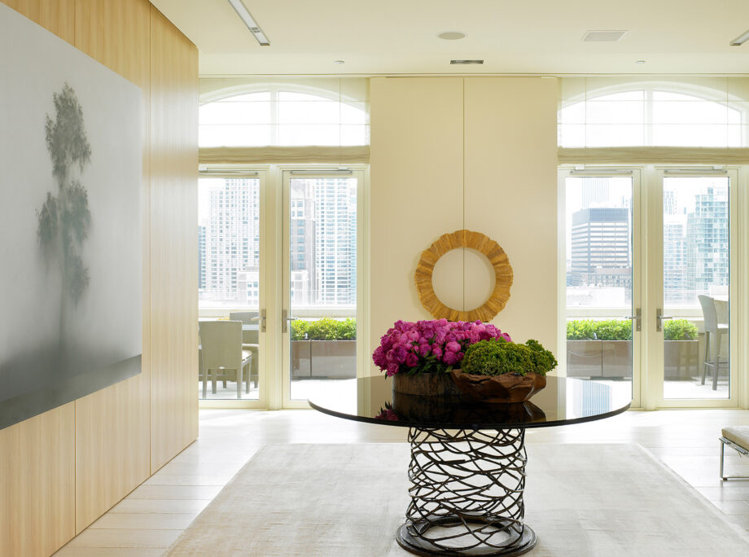
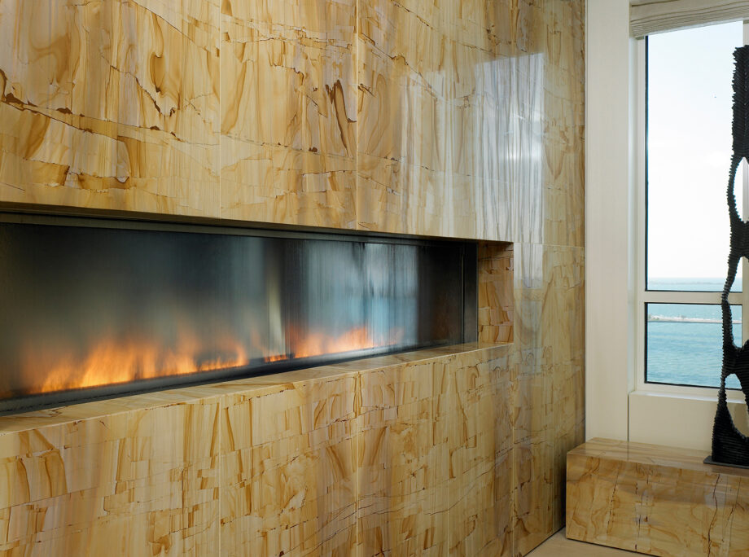
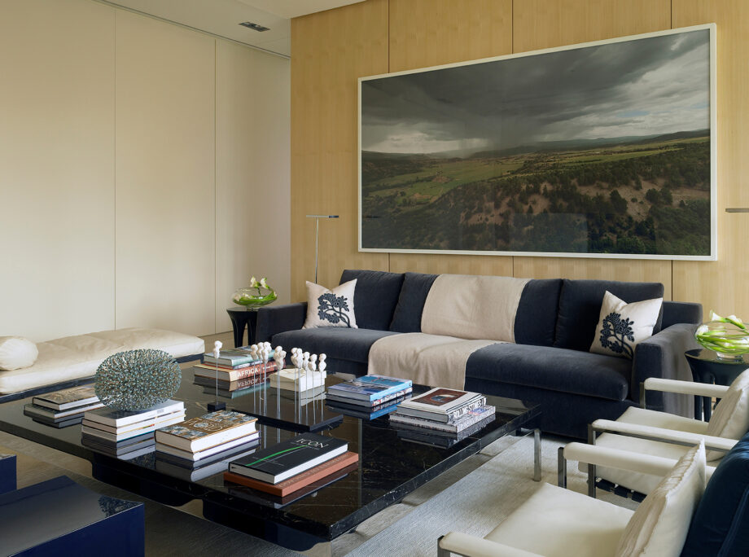
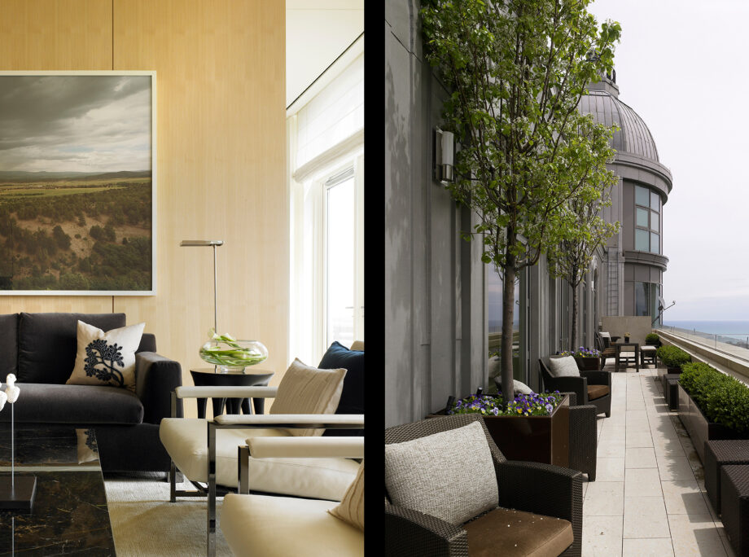
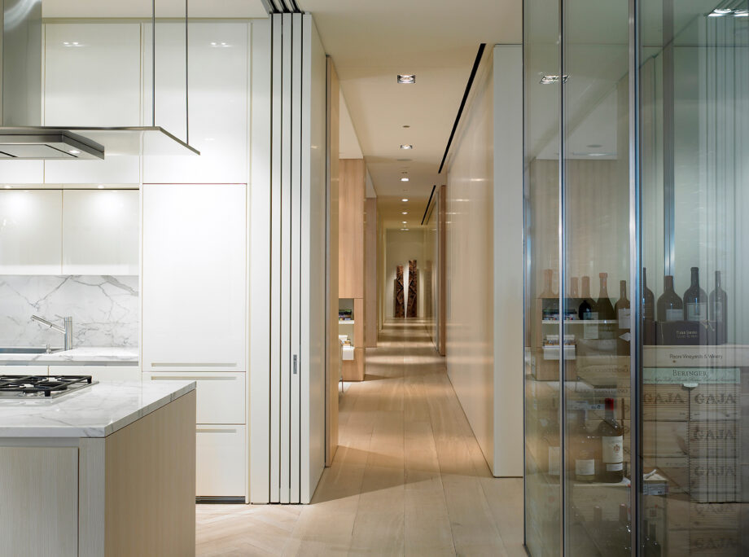
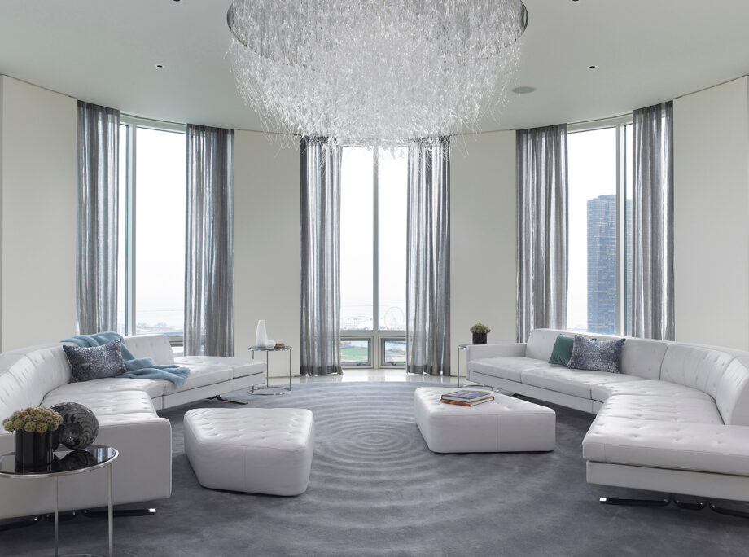
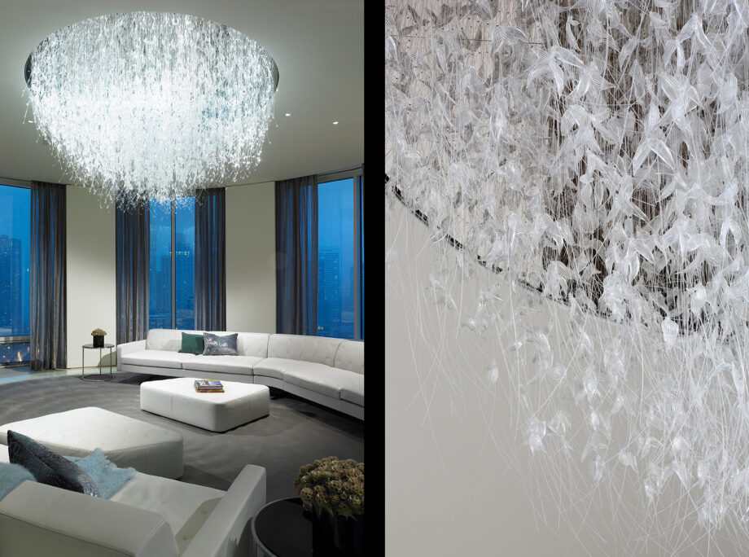
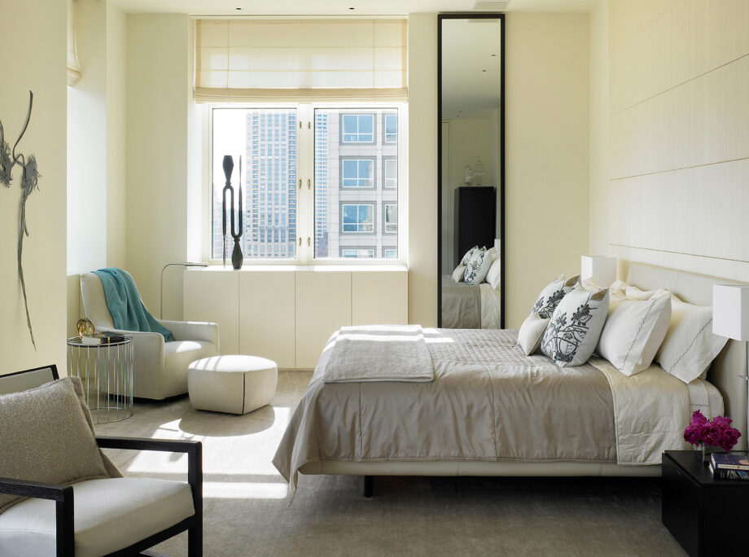
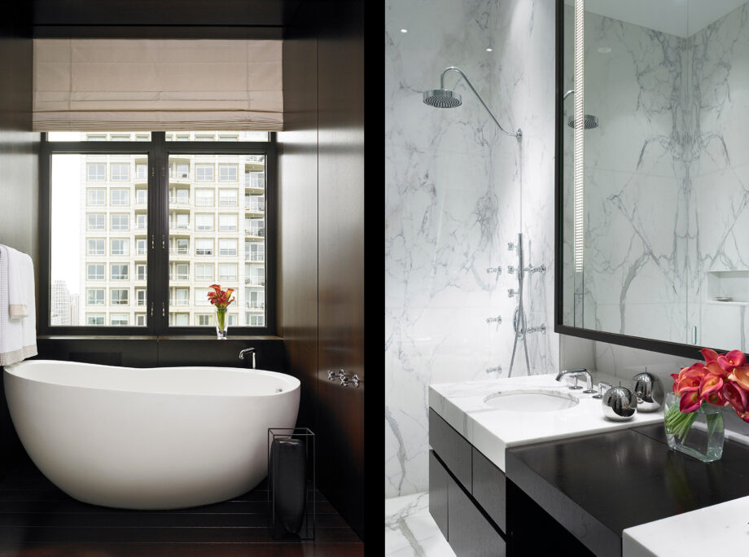
Residences of Lakeshore Park
Chicago, IL
Location
Chicago, IL
Typology
High Rise | Penthouse Residence | Interior Design
Services Provided
- Interior Design
Facts
- Residence Area: 8,500 sq. ft.
- Bedrooms: 6
- Bathrooms: 8
Story
When KTGY was asked to design a single-family home in a Chicago penthouse, the design team got to work quickly. The family of five was moving from a large sprawling home in Colorado, and the designers were given eight months to complete the 8,500 square foot urban dwelling. Considering that the space was delivered raw, the scope of work included everything from programming and space planning to procurement and installation. Adding to the challenge, the client requested that the design be modern and hip with some serious wow factors but still feel like a home.
One obstacle was that the building was designed from the outside in and the ground up, leaving the penthouse space a maze of huge, structural columns. These columns formed no rhythm and could not be hidden in walls to form the perimeter of rooms. KTGY designers masterfully created floating center walls to provide a place to bury the columns while creating open-ended rooms. Aesthetically, these open-ended spaces allow for natural light to flow and ultimately create ideal spaces for entertaining. Walls and doors bypass each other seamlessly to open and close the space allowing the client to make the home as intimate or open as they wish. Problem solved.
The color palette and use of materials kept the modern design from getting too cold. All perimeter walls in the public space are a grid of cream satin lacquer panels, while the interior floating walls are a natural honey-toned Japanese Senne wood. The floor is a specially treated Oak, selected from fallen trees reclaimed in Chicago. The planks are eight inches wide, running lengths up to sixteen feet long – bleached, waxed and handscraped with an almost “salvaged” character. Their creamy warmth, coordinated with the walls, creates a soothing and inviting atmosphere. During the day, the house feels clean; at night, it takes on a candle-lit glow.
Ultimately, KTGY over delivered on the client’s request for a functional and urban living space, a house to wow their family and friends, and a place to call home.
Project Team
- Photography: Nathan Kirkman