The Waverly
Santa Monica, CA
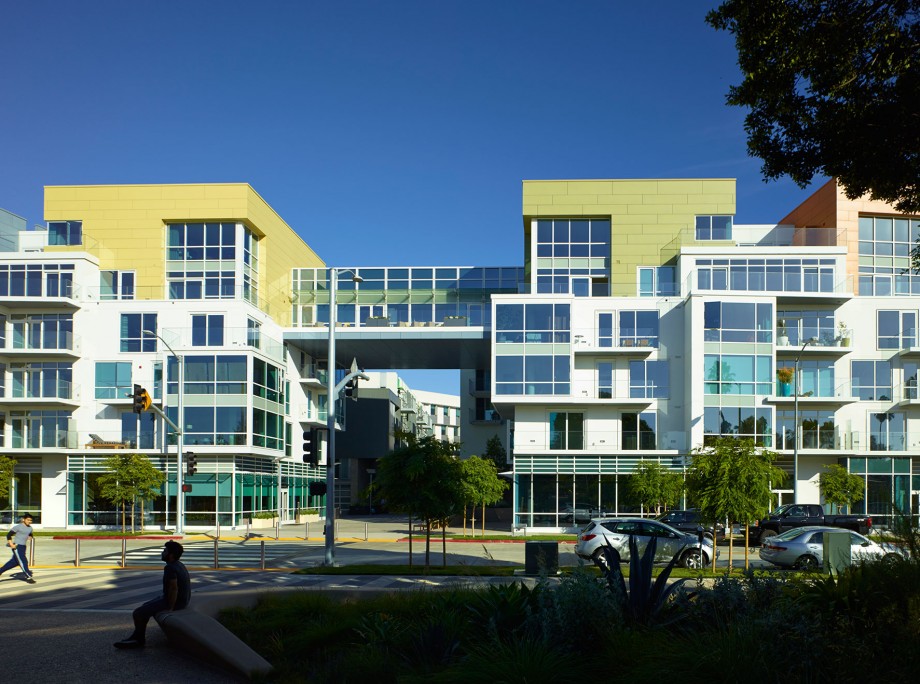
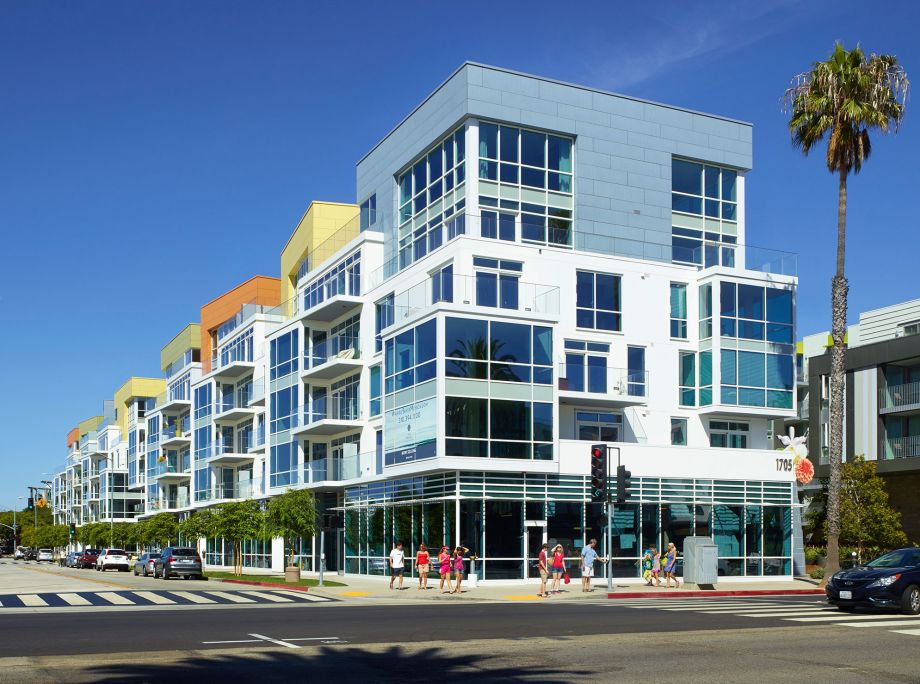
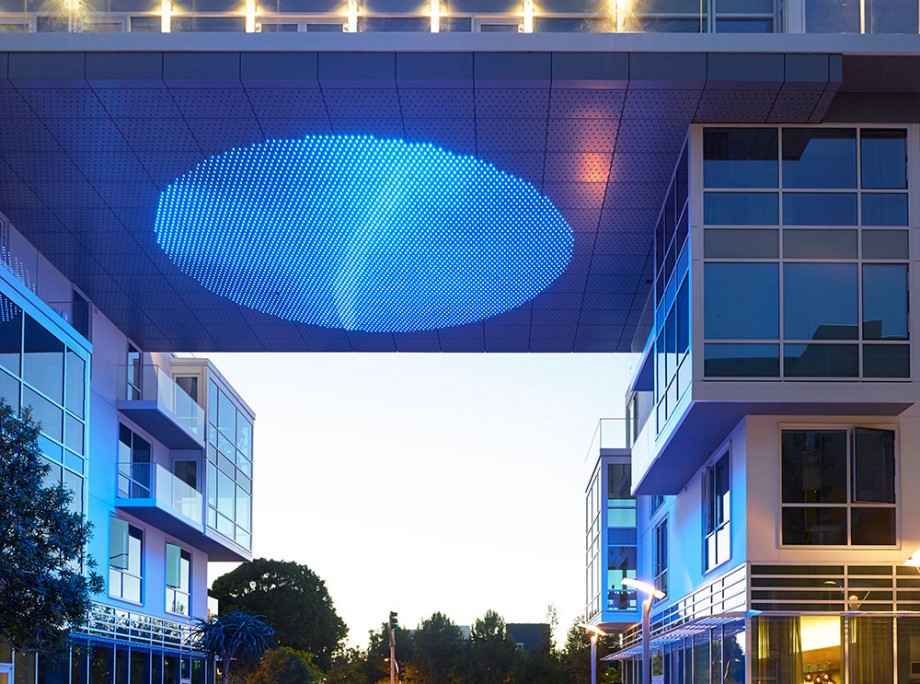
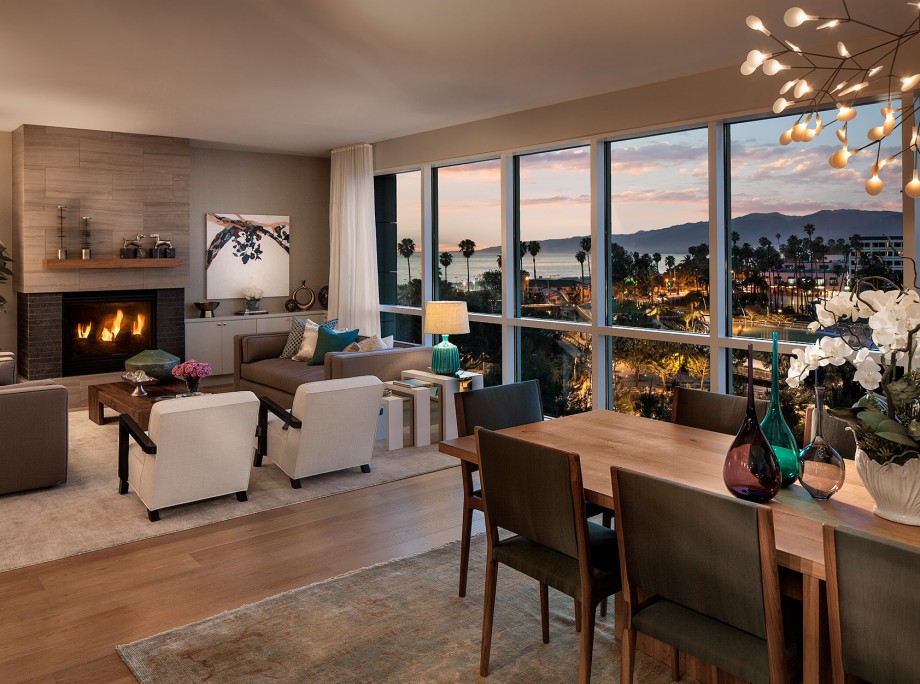
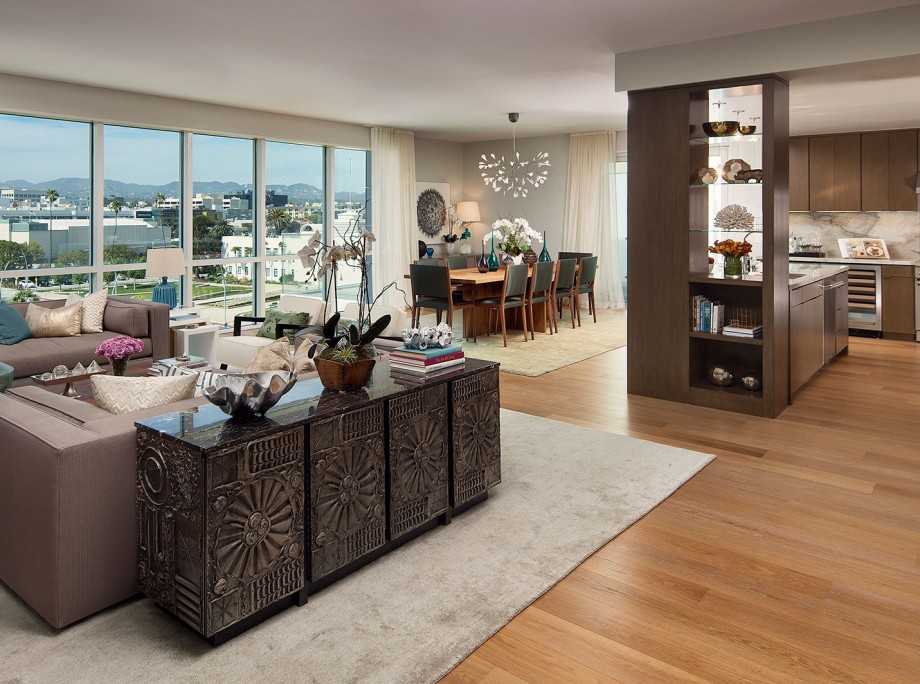
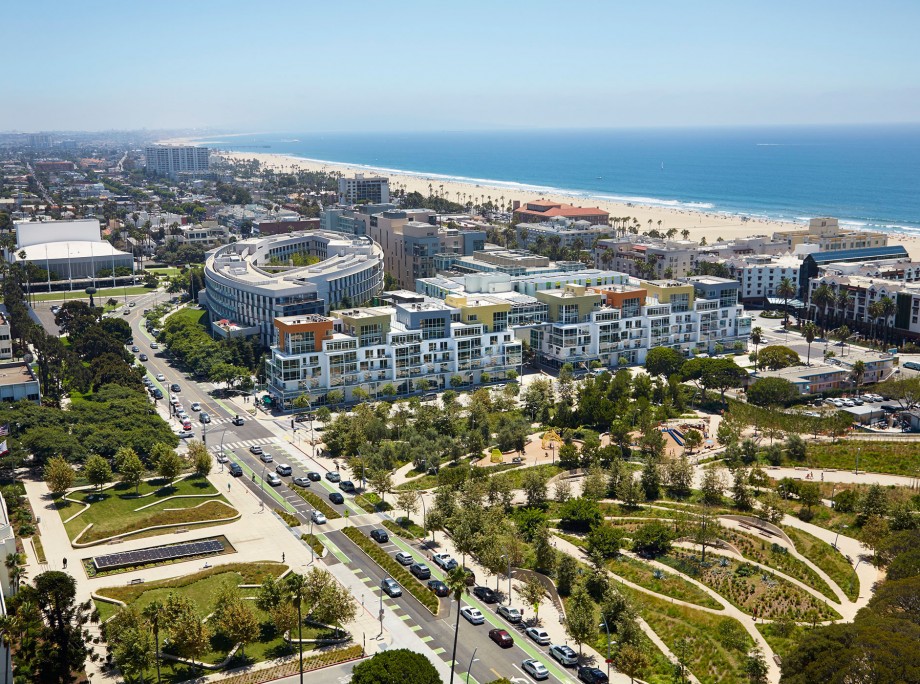

The Waverly
Santa Monica, CA
Client
The Related Companies
Location
Santa Monica, CA
Typology
Mixed-Use Podium Condominiums | Retail
Facts
- Density: 77.3 du/ac
- Unit Plan Sizes: 900-3,000 sq. ft.
- Number of Units: 65 du
- Site Area: 0.84 ac
- Retail: 10,000 sq. ft.
- Number of Stories: 6
- Construction Type: III
- Certification: LEED Silver
Awards
2015 Gold Nugget
2011 Los Angeles Business Council (LABC) - Los Angeles Architectural Awards
Story
The Waverly is a six-story mixed-use design in Type I construction with three levels of subterranean parking located near Santa Monica’s well-known 3rd Street Promenade. With sophisticated open spaces and clean contemporary lines, the 65 exclusive residences are complemented by stunning views of the Santa Monica Mountains, the Pacific Ocean, and a lush six-acre park situated alongside the property. The luxury condominiums include all the high-end architectural details and finishings expected by discerning buyers in the multi-million price range. Community amenities include an around-the-clock concierge, residents-only fifth-floor Skybridge Lounge with gourmet kitchen, fireplace and viewing deck with barbeque, fully-equipped fitness center, bike storage, pet spa, private storage lockers, and beautifully landscaped walking plazas. The garage configuration and elevator system are designed so access is convenient for each resident.
Project Team
- Owner | Developer: The Related Companies
- Builder: Bernards
- Executive Architect: KTGY Architecture + Planning
- Concept Design Architect: Moore Ruble Yudell
- Interior Designer: Marmol Radnizer & Associates
- Landscape Architect: Mia Lehrer + Associates
- Civil: Fuscoe
- Mechanical, Electrical & Plumbing: Davidovich & Associates
- LEED Consultant: Brightworks
- Photography (Exteriors): John Linden
- Photography (Interiors): Jim Bartsch