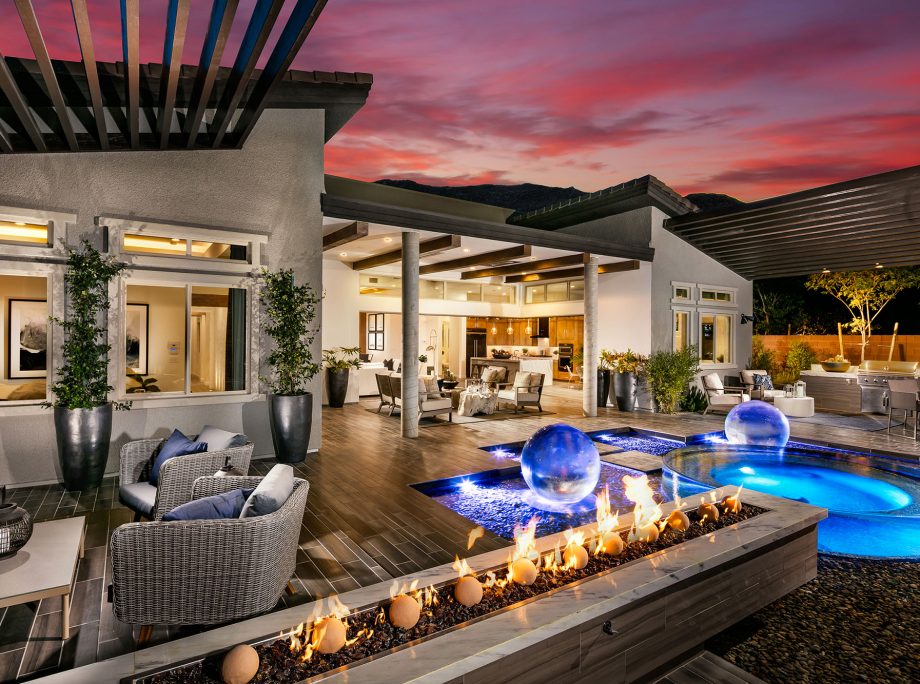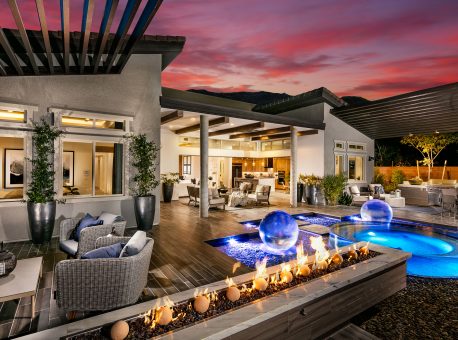Granite Heights and Ironwood – A 30-Degree Design Shift for MAXIMUM LIVABILITY
Builder and Developer
September 11, 2017
Two respected names of the homebuilding industry, international award-winning KTGY Architecture + Planning and renowned luxury homebuilder Toll Brothers have recently opened two new neighborhoods at The Cliffs village in the prestigious Summerlin® Master Plan community in Las Vegas. Both Granite Heights and Ironwood debuted in June of this year. The communities’ impressive features include flexible floor plans that maximize livable space through indoor/outdoor living and impressive views of the best of Las Vegas living. An obvious winner from the outset, these enticing features have already resulted in an enviably brisk sales pace.
The Cliffs village, one of the newest additions to Summerlin® villages, is situated at the base of the Spring Mountains. The community derives its name from the picturesque cliffs and ridgeline that serve as a scenic mountain backdrop for these neighborhoods. Both Granite Heights and Ironwood are built along a steep hillside that has unparalleled views of the Las Vegas Strip, in addition to the gorgeous Spring Mountains and city life.

The interest in an informal lifestyle focused on entertaining in the open kitchen and extending into the outdoors continues to prevail in the design industry, and this home boasts the outdoor spaces for maximum entertainment.
KTGY’s partnership with Toll Brothers has been ongoing, with the builder often seeking KTGY’s expertise in creating new home designs. KTGY was attracted to these projects by the opportunity to design luxurious, customizable, single-story homes that maximize the full potential of well-designed outdoor living spaces for entertainment. Through close communication, KTGY and Toll Brothers established layouts that would reflect the target audience’s desires and further perfected floor plans to ensure they mirrored what buyers were seeking.“The goal was to create a luxurious, highly-customizable single-story home design in harmony with the surrounding environment that would enhance the residents’ lifestyle while it celebrates the outdoors and an active, amenity rich lifestyle,” explained Bill Ramsey, AIA, principal with KTGY Architecture + Planning. “A major national trend that continues to expand in influence is the interest in an informal lifestyle focused on entertaining in the open kitchen and extending into the outdoors. A covered outdoor living area offers a respite from the elements became a key feature.”

Both Granite Heights and Ironwood, designed by KTGY and Toll Brothers, feature a collection of single-story open floor plans that offer multiple outdoor spaces, including enclosed front courtyards, covered rear loggias, and private outdoor spaces off the master suite.
Ironwood is a gated, single-story neighborhood comprised of 77 homes, each designed to mirror the village’s rugged contemporary design aesthetic and architectural style. Priced in the $500s and ranging from 2,516 to 2,823 square feet, the homes boast spacious floor plans with an emphasis on indoor/outdoor living spaces, taking full advantage of the community’s elevation and natural landscape for maximum views.Granite Heights offers 85 single-story homes, also in a gated setting, priced from the high $700s. Homes at Granite Heights were designed with modern luxury in mind and laid out to maximize city and mountain views. Floor plans are open, flexible, and the 10- to 16-foot ceiling heights with abundant indoor and outdoor living spaces make the homes feel spacious. Models offer three to five bedrooms and three to five baths.

The goal was to design a luxurious, highly-customizable single-story homes that are in harmony with the surrounding environment, enhance the residents’ lifestyle, and celebrate the outdoors and an active, amenity-rich lifestyle.
Floorplans in Granite Heights and Ironwood will attract established families with children and empty-nesters alike; all those that are looking to move up in square footage, elevation aesthetic, and material quality. The single-story open floor plan allows aging baby boomers to entertain in style, but also thrive in place.Ramsey commented, “To further accentuate the outdoor indoor space, large windows and sliding glass walls and doors help bring the outdoors in, adding to the livable space homeowners can use to further entertain. Flexibility is important to buyers and a massive appeal.”
The homes’ hillside setting was used to its full advantage by KTGY. Ramsey explains, “The project is built along a fairway steep hillside that naturally faces roughly 30 degrees away from views of The Strip, so we designed the site to terrace with the contours of the slope. We then designed the home with a 30-degree rotation for the rooms along the rear of the house, orientating the most important spaces toward the view. Each home is plotted so the majority of the owners can enjoy an unobstructed view of the city lights.” And because the project sits at the highest allowable point within The Cliffs, which is located at the bottom of Red Rock National Park, their strategic placement meant permanent open space with no chance of future development behind both Ironwood and Granite Heights.

Granite Heights features 85 single-story homes in a gated setting with homes designed with modern luxury and laid out to maximize city and mountain views.
“The rotated floor plan is unique and it really worked; it creates interesting and dynamic interiors,” said Lisa Kaplan, marketing manager for Toll Brothers. “Large windows and tri-fold glass doors line the rear of the homes, enhancing the views of The Strip from the great room and master.”The landscape is an extension of the homes in these communities and an integral part of the design. Both neighborhoods feature multiple, distinctive outdoor living spaces, each with their own unique contour and character thanks to the inventive rotation of the floor plan. Enclosed front courtyards, covered rear loggias, as well as more secluded, ‘pocket’ outdoor areas along the sides of the home create intimate spaces for a master suite or den and include multiple seating areas, BBQs, and wet bars to help create continuity between inside and out. With the addition of Infinity edge pools and spas, the outdoor living area is transformed into a personal retreat that anyone would be excited to share with friends and family, should they so choose.
Integral to the neighborhoods’ success was ensuring they were in sync with other neighborhoods in the master planned community, ensuring harmony throughout the development. KTGY used a mix of three architectural styles: contemporary, desert contemporary, and high plains, with the option of using flat and shed roofs with stone, bronze, rusted metal, wood tiling, and plaster. All options supported the effort to create a rustic and warm, yet modern home that syncs with The Cliff’s village’s ‘rugged contemporary’ style. Unfinished concrete sonotube columns added a characteristic unique to the neighborhood.
“By stepping outside of typical comfort zones, we worked together to create a truly unique neighborhood,” said Ramsey. “This required close coordination between Toll Brothers, KTGY, the civil engineer, and the landscape architect. All parties played vital roles in creating this fantastic result.”
Following these two successes at The Cliffs village, KTGY and Toll Brothers will add another community to Summerlin, Stonebridge. Although no official plans have been released, the project will showcase one-story homes with an optional second-floor living tucked away within the plan. In addition to Stonebridge, KTGY will be partnering with other builders, too, working to spread their enhanced style savvy to many other projects within Summerlin, Henderson, and Las Vegas.




