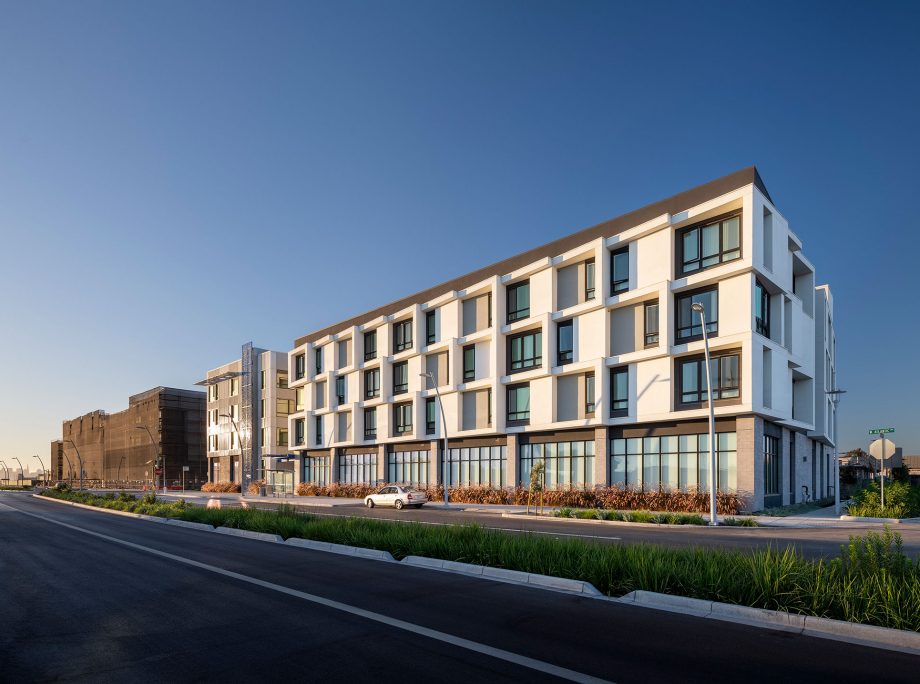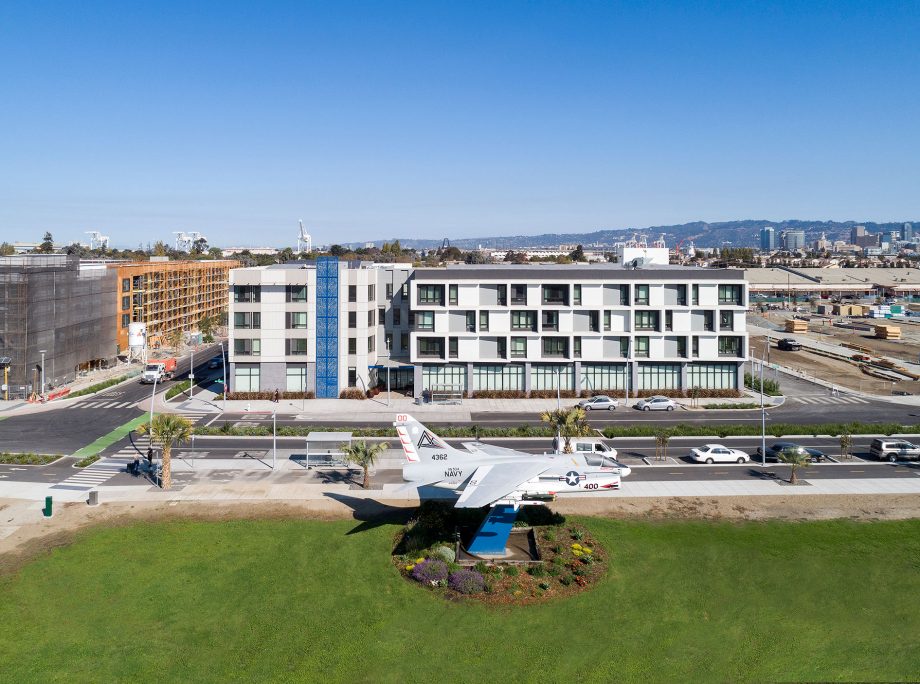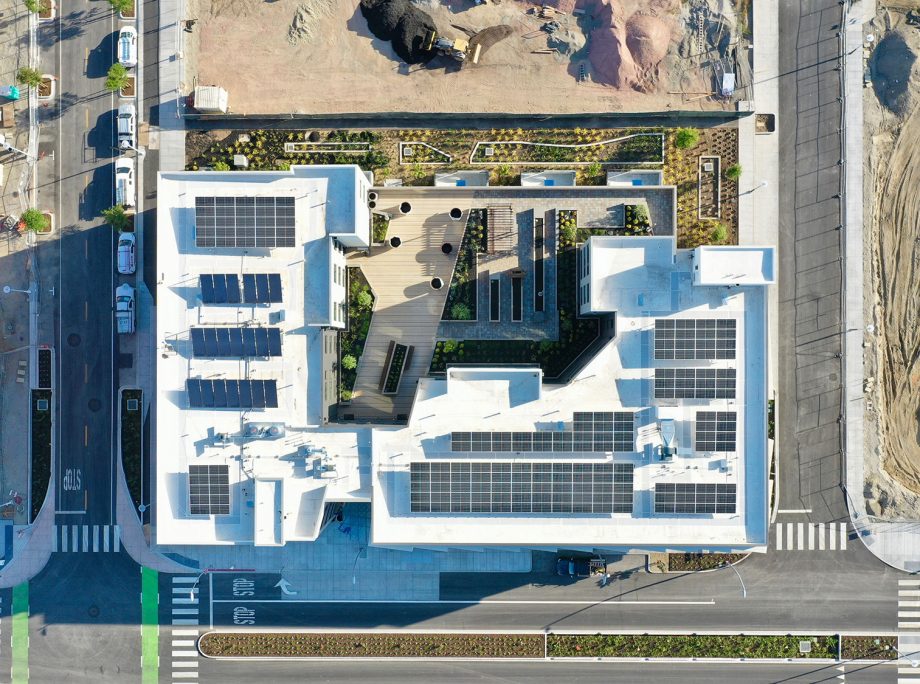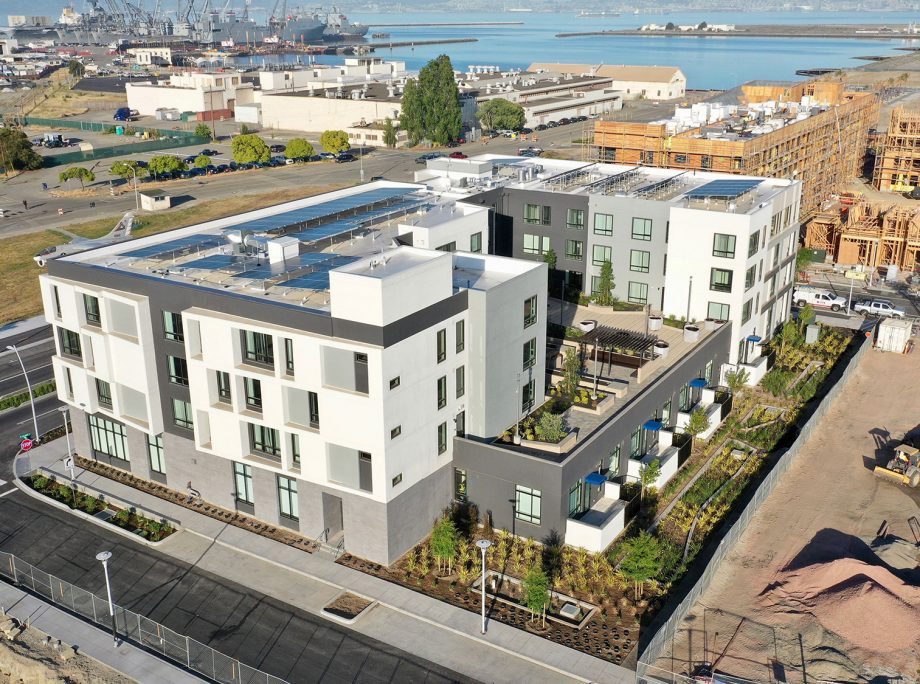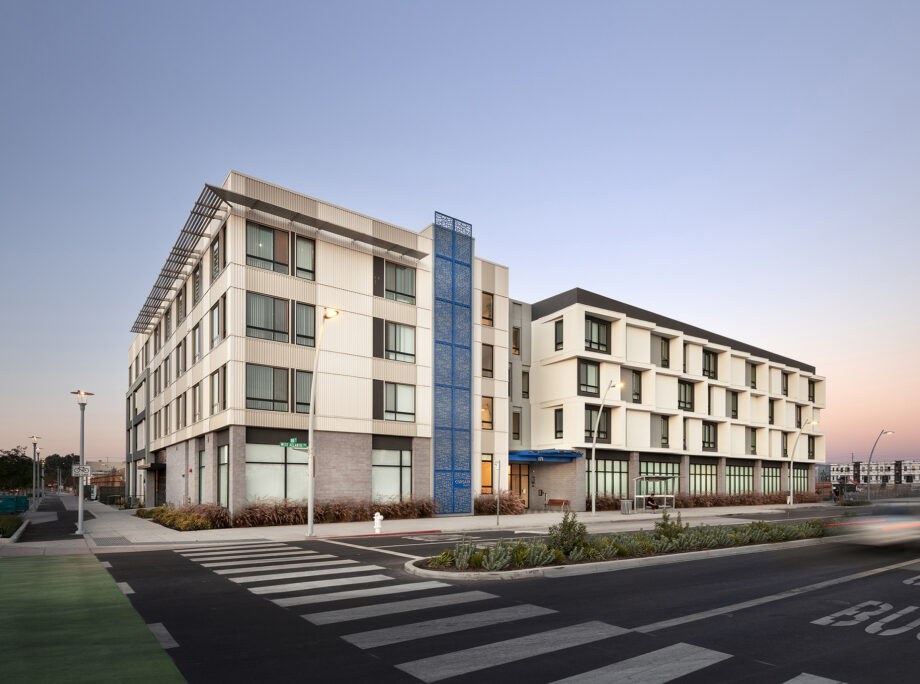Corsair Flats at Alameda Point
Alameda, CA
Client
Eden Housing + Alameda Point Partners
Location
Alameda, CA
Typology
55+ Affordable Apartments | Affordable Family Apartments
Facts
- Density: 74.7 du/ac
- Unit Plan Sizes: 662 - 1,148 sq. ft.
- Number of Units: 130 du
- (60 Senior units + 70 Family units)
- Site Area: 1.74 ac
- Number of Stories: 4
- Senior Parking: 27 spaces (0.47 sp/unit)
- Family Parking: 70 spaces (1.0 sp/unit)
- Construction Type: V over I
- Green Point Rating: Gold
Awards
2021 BIA Bay Area MAME Award
Story
Situated nearly in the center of the Alameda Point Master Plan, Corsair Flats serves as a transitional area between three-story and six-story massing and features two separate residential buildings, a 70-unit apartment community targeting low-income families and a 60-unit apartment community for low-income seniors. The two buildings are separated by a landscaped mid-block parklet. The ground floor for both buildings includes amenity spaces (manager office, service coordinator office, computer labs, fitness centers, and bike storage), apartment units, and structured on-grade garage accessed off of B-Street. The upper floors (2nd-4th) wrap around an open courtyard located on the podium level. The family building podium level consists of the community room and landscaped active courtyard. The senior building podium level also has an active landscaped courtyard. Both of these courtyard spaces have a visual connection with each other. As an affordable development, the team had to be very selective about certain design elements and materials to maintain the same level of architecture as the market-rate apartments around Corsair Flats. The architecture for both the senior and family buildings is inspired by the existing naval base buildings. The architecture between the family and senior buildings relate to the site and to each other, without looking exactly alike.
People
Project Team
- Owner/Developer: Eden Housing
- Architect: KTGY Architecture + Planning
- Landscape Architect: The Guzzardo Partnership, Inc.
- Civil: BKF Engineers
- Structural: Hohbach-Lewin, Inc.
- Mechanical: FARD Engineers, Inc.
- General Contractor: James E. Roberts-Obayashi Corporation
- Master Plan Developer: Alameda Point Partners
- Master Plan Architect: BAR Architects
- Photographer: Vantage Point Photography
- Photographer: Toolbox Video Services
News
-
Ben Kasdan – Maintaining The California Dream with Resilient Homes
-
Six KTGY-Designed Residential Communities Receive Seven Coveted Top Honors for Best Architectural Design in 2021 Annual MAME Awards
-
Six KTGY-Designed Residential Communities Receive Top Honors for Best Architectural Design in 2021 MAME Awards
-
Architects’ Role in Achieving Carbon Neutrality by 2030
-
KTGY Joins the AIA 2030 Commitment and Releases its Sustainability Action Plan
-
Corsair Flats – KTGY-Designed New Affordable Housing Community for Seniors Welcomes Residents at Alameda Point
Media
-
KTGY | 30 Years
-
KTGY Wins 16 Prestigious Design Awards and Recognition at NAHB Awards Shows
-
Six KTGY-Designed Residential Communities Receive Seven Coveted Top Honors for Best Architectural Design in 2021 Annual MAME Awards
-
Corsair Flats at Alameda Point
-
KTGY Joins the AIA 2030 Commitment and Releases its Sustainability Action Plan
-
KTGY-Designed New Affordable Housing Community for Seniors Welcomes Residents at Alameda Point
-
Affordable Housing
Location
171 W Atlantic Ave.
Alameda, CA 94501
