Linden Apartments
Portland, OR
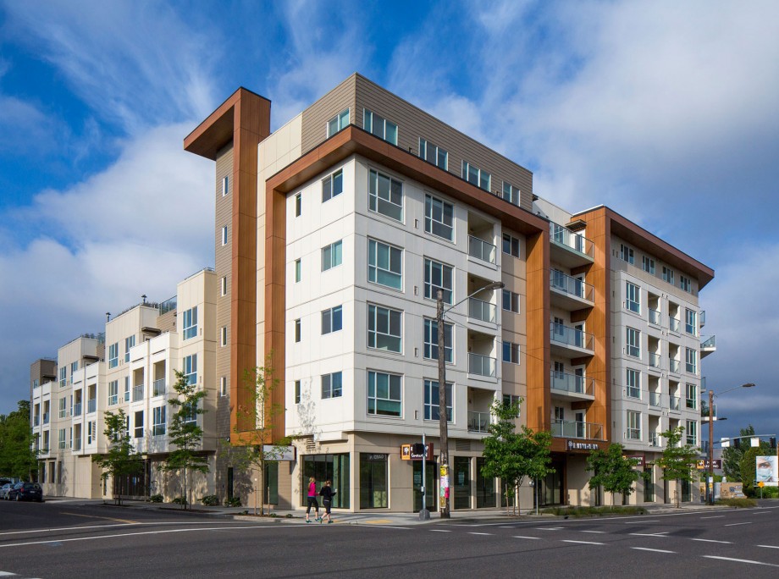
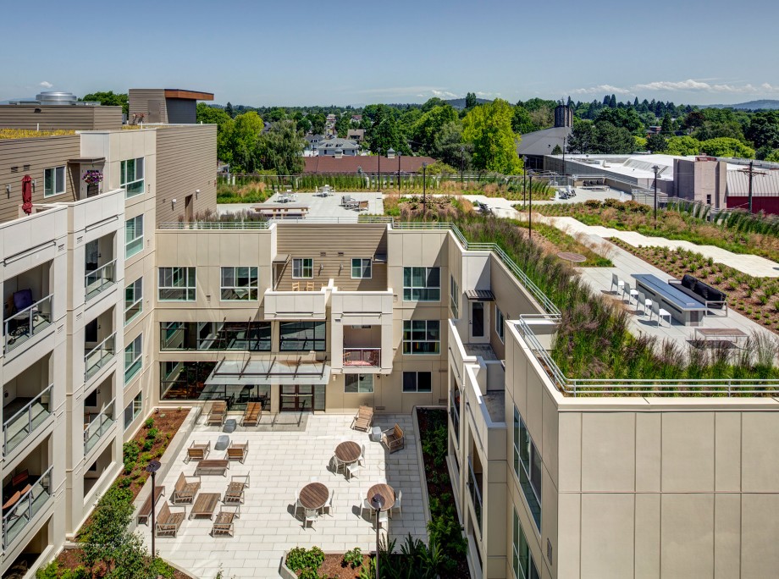
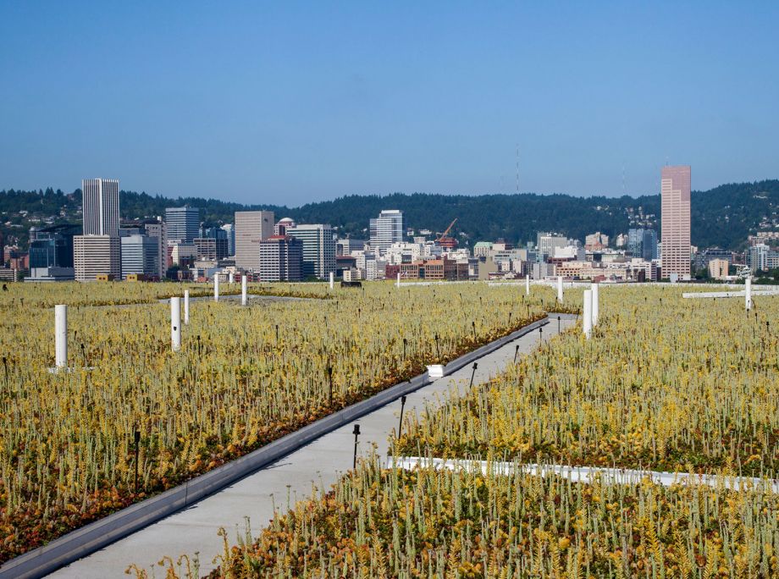
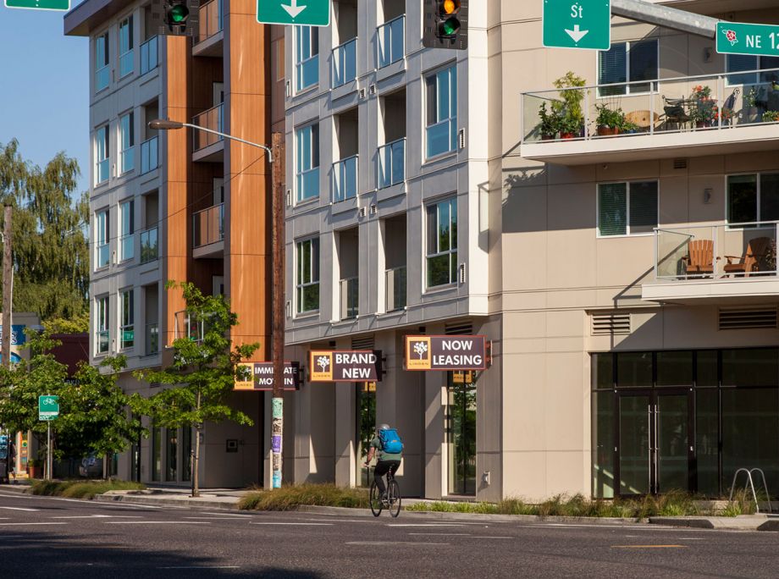
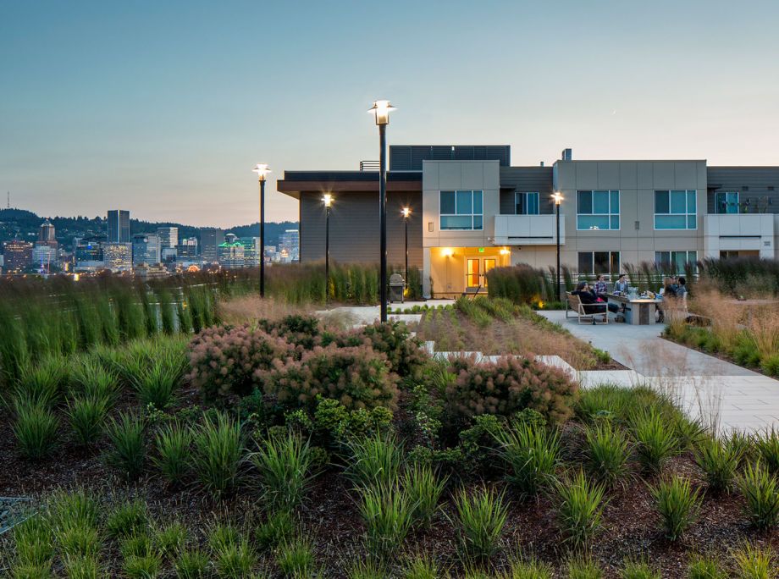
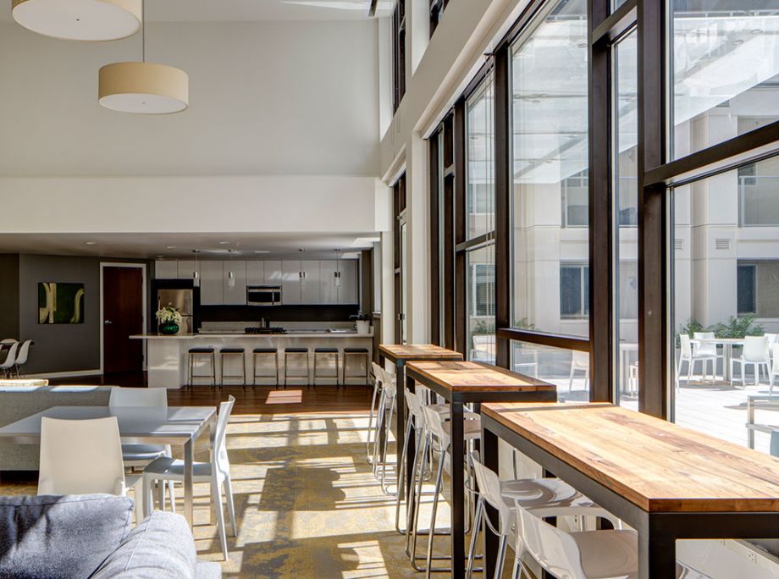
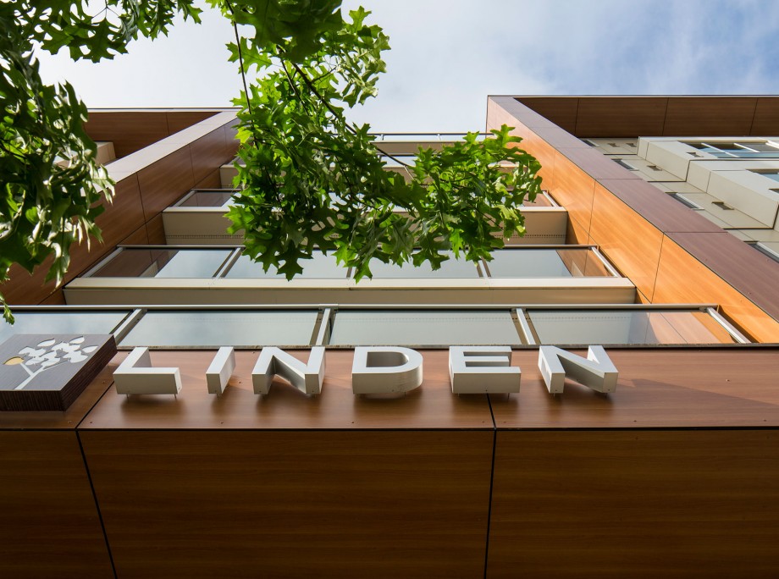
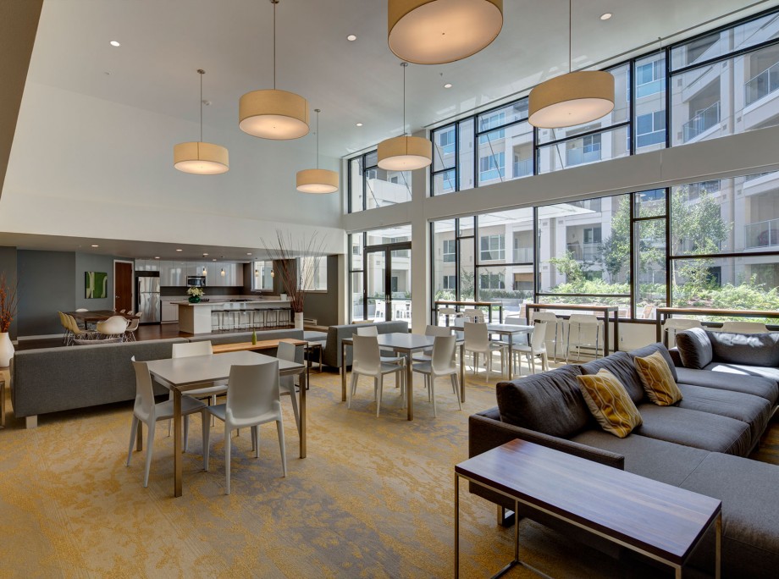
Linden Apartments
Portland, OR
Client
Foursquare
Location
Portland, OR
Typology
Mixed-Use Podium Apartments | Retail
Facts
- Density: 164 du/ac
- Unit Plan Sizes: 547-847 sq. ft.
- Number of Units: 132 du
- Site Area: 0.83 ac
- Retail: 6,295 sq. ft.
- Courtyard: 4,272 sq. ft.
- Roof Terrace: 7,580 sq. ft.
- Number of Stories: 6
- Construction Type: III
- Certification: Designed to LEED Gold Specs
Awards
2012 NAHB-BALA Awards
2012 NAHB-Best of 50+ Housing Awards
2011 Gold Nugget Awards
Story
Situated near downtown Portland, this 132- unit pedestrian-friendly community introduces stylish urban living with a mixed-use component. Designed to LEED Gold specifications, the architecture is distinctly contemporary with simple lines and a well-dressed palette of materials. The retail and residential lobby with five stories of residential above create an urban edge facing Burnside Street. Respecting single-family neighborhood on the site’s lower side, facing Ankeny Street, the building has been designed to step down to four and then three stories with nearly 7,600 square feet of rooftop garden terrace. Residents are treated to a 4,869-square-foot recreational center along with a hobby, craft and fitness area across the hall. A community lounge with media center and chef’s kitchen are perfect for hosting gatherings for friends and family. Carefully executed common open spaces are a breath of fresh air as well as the landscaped, pet-friendly rooftop terrace with amazing city views!
Project Team
- Owner | Developer: Foursquare Foundation
- General Contractor: Walsh Construction Co./OR
- Architect | Interior Designer: KTGY Architecture + Planning
- Landscape Architect: Walker Macy
- Civil: KPFF Consulting Engineers
- Structural: Englekirk
- Mechanical | Electrical | Plumbing: Interface Engineering
- Photography: Jeff Amram