Ironwood
Las Vegas, NV
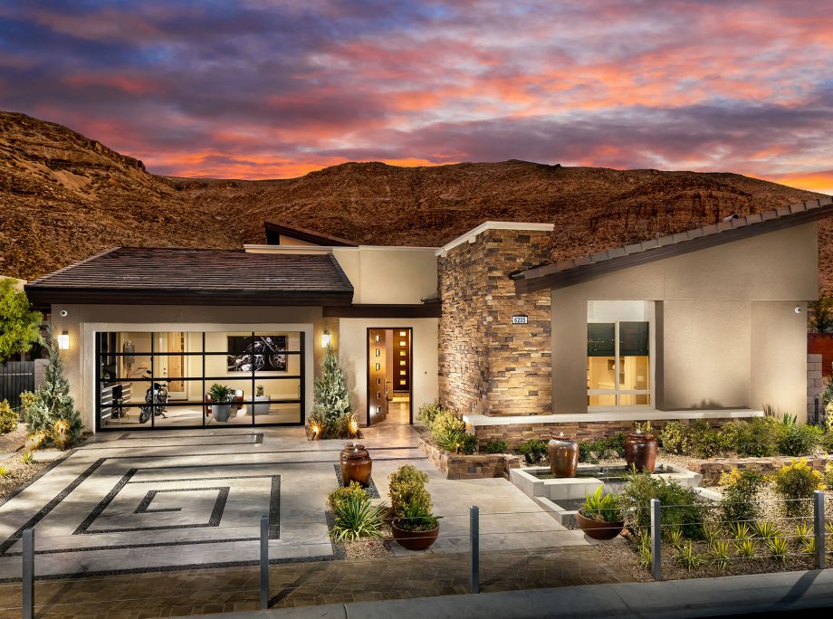
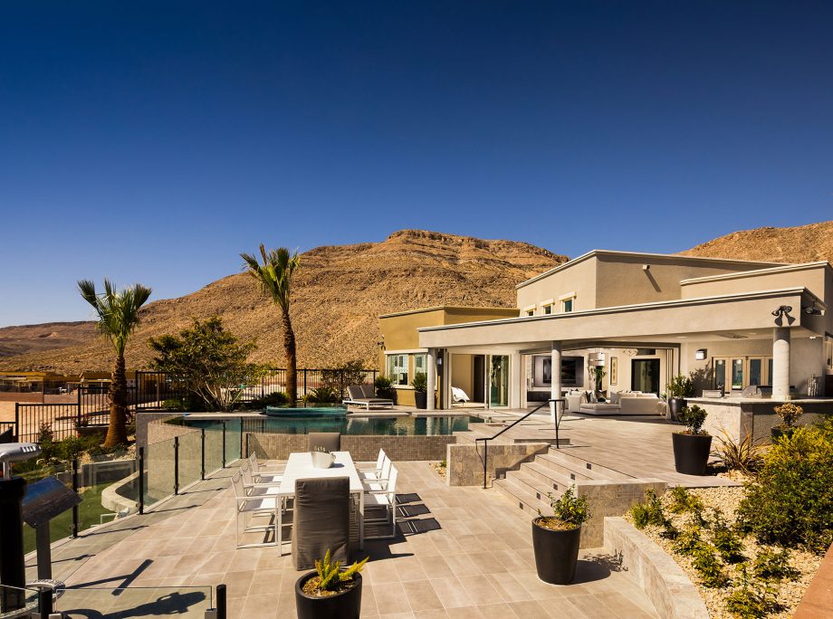

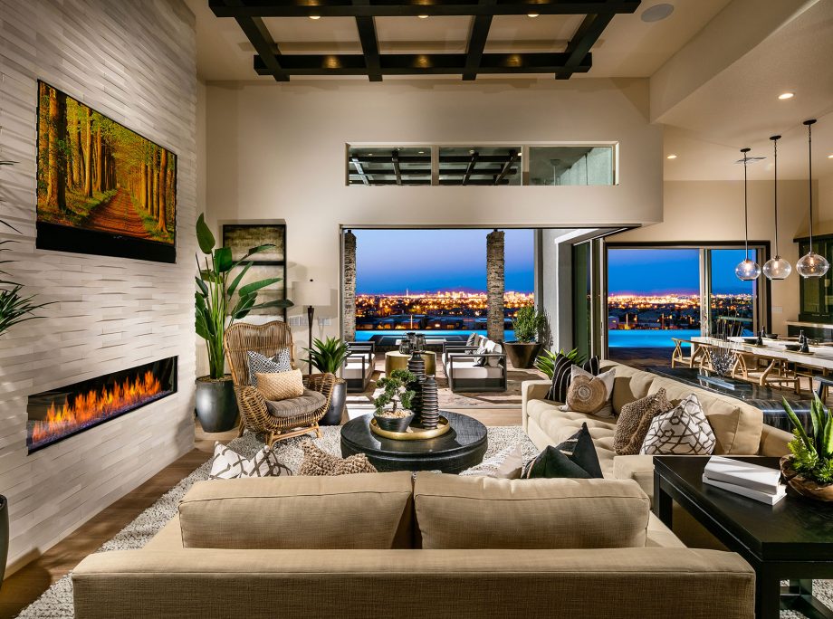
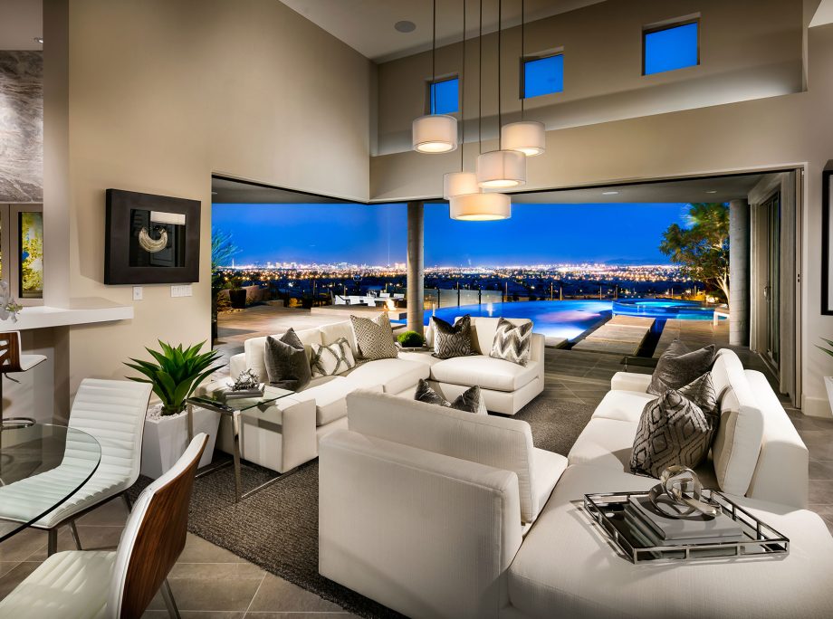
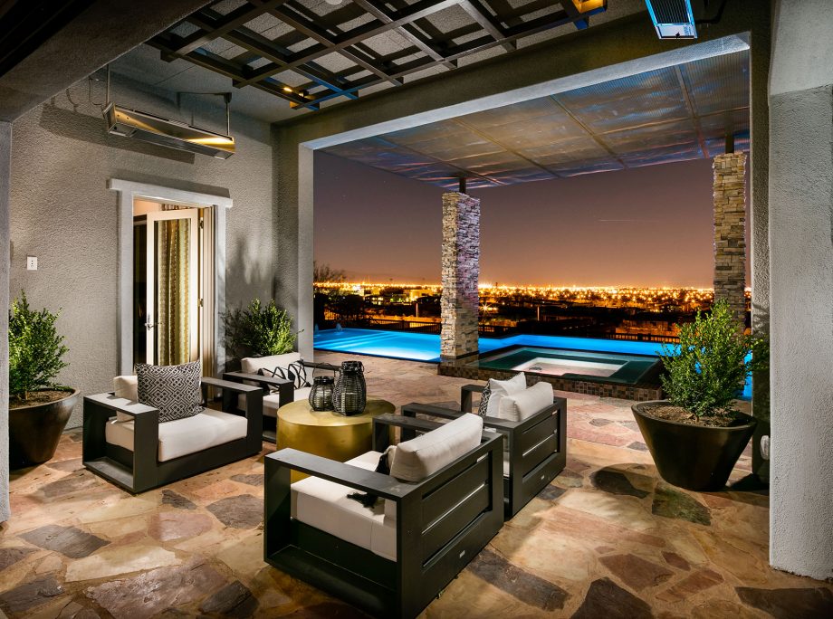
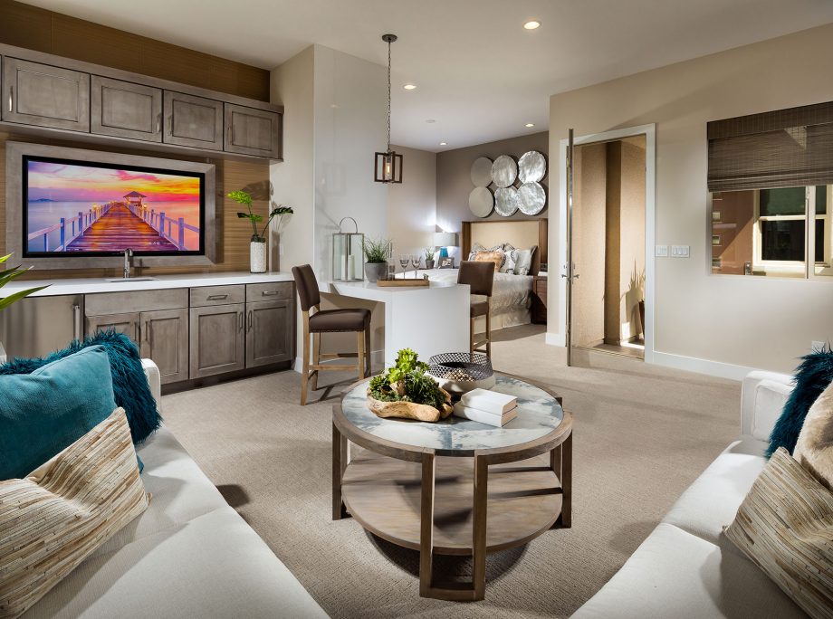
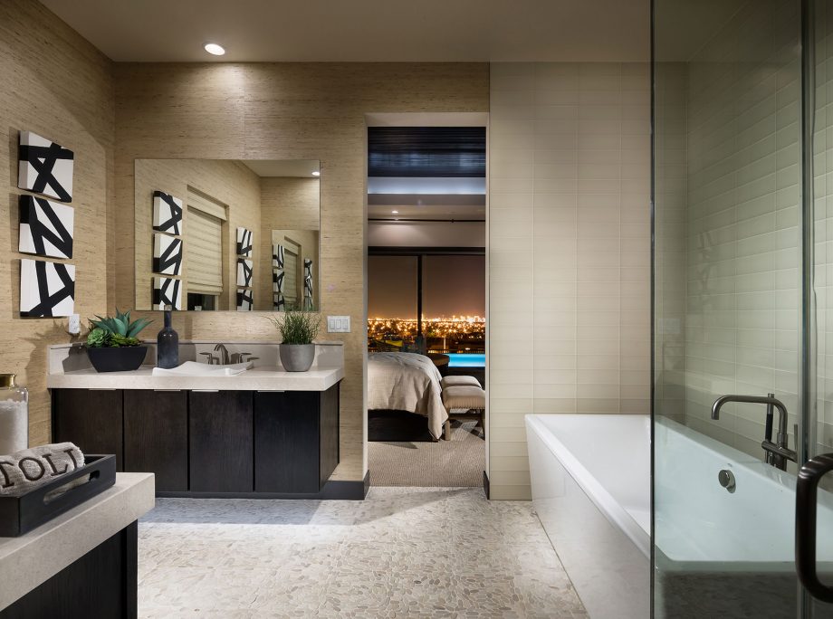
Ironwood
Las Vegas, NV
Client
Toll Brothers
Location
Las Vegas, NV
Typology
Single-Family Detached
Facts
- Unit Plan Sizes: 2,516 - 2,823 sq. ft.
- Number of Homes: 77 du
- Lot Size: 65’x125’
- Lot Configuration: Front Loaded
- Plotting: Conventional
Story
Built along a steep hillside that naturally faces approximately 30-degrees away from the Las Vegas strip, the site is designed to terrace naturally along the contours of the slope. Providing views and outdoor spaces to enjoy them was a priority when designing these homes. This drove the decision to rotate the rooms along the rear of the home 30-degrees, orientating the great room, kitchen, loggia and master bedroom toward The Strip. Floor plans are open, single-story plans with multiple outdoor spaces including; enclosed front courtyards, covered rear loggias and private outdoor spaces off the master suite. The home parcels sit at the highest allowable point on the site, which is located at the bottom of Red Rock National Park. This strategic placement means permanent open space with no chance of development behind Ironwood.
Project Team
- Builder | Owner | Developer: Toll Brothers
- Architect: KTGY Architecture + Planning
- Interior Designer: Savannah Design Group
- Landscape Architect: Summers Murphy & Partners
- Photography: Christopher Mayer
News
-
KTGY Principal Bill Ramsey AIA to Spearhead Mountain States Expansion of the Firm’s For-Sale Residential Architecture and Planning Studio
-
KTGY Architecture + Planning Honored with 2 Gold & 3 Silver Awards at The Nationals Awards
-
KTGY Architecture + Planning Honored with 3 Platinum & 3 Gold Awards at Best in American Living Awards Show
-
Granite Heights and Ironwood – A 30-Degree Design Shift for MAXIMUM LIVABILITY
-
KTGY Architecture + Planning brings modern design to The Cliffs Village in Summerlin
Media
-
KTGY Principal Bill Ramsey to Spearhead Mountain States Expansion of the Firm’s For-Sale Residential Architecture and Planning Studio
-
KTGY Architecture + Planning Earns Coveted Gold Nugget Honors for Exceptional Concepts in Design and Planning
-
KTGY Architecture + Planning Honored with 3 Platinum & 3 Gold Awards at Best in American Living Awards Show
-
KTGY Architecture + Planning Honored with 2 Gold & 3 Silver Awards at The Nationals Awards
-
Single Family
-
KTGY Architecture + Planning Brings Modern Design with Stunning Views to The Cliffs Village in Summerlin
Location
6069 Mesa Park Drive
Las Vegas, NV 89135