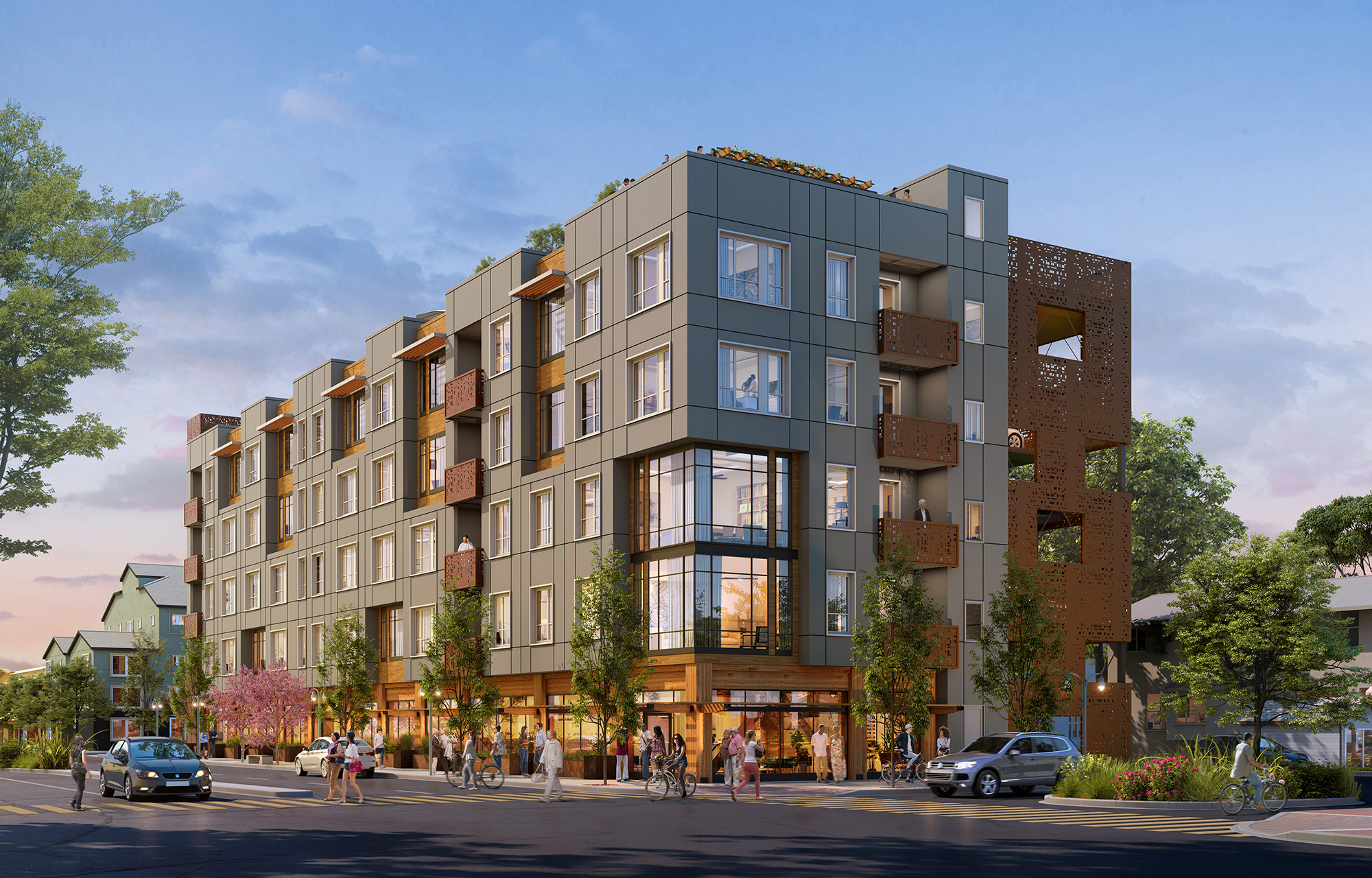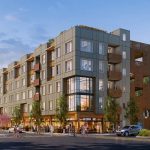4300 San Pablo, designed by KTGY and developed by EAH in partnership with the city of Emeryville, leverages thoughtful and innovative solutions to create a development that delivers measurable outcomes in relation to neighborhood diversification, sustainable and affordable housing, economic revitalization and opportunity, and pedestrian use and mobility. With many people in the Bay Area struggling to afford housing, the team sought to create an apartment community that brings people together and enhances the lives of some of the area’s most vulnerable residents. Through careful consideration, the team created a building that delivers 68 intergenerational, deeply affordable apartment homes for seniors and youth transitioning out of foster care. 4300 San Pablo allows seniors to age in place, while providing former foster transition-age-youth a place to call home. Services will be provided to the intergenerational residents through a partnership between EAH Housing and First Place for Youth, through a structured supportive program that fosters mentorship and engagement to enhance the lives of both youth and seniors.
Designing beautifully and delivering affordability can often be a struggle, particularly in an area with high land cost. KTGY’s architects and designers sought to not only deliver an aesthetically pleasing and cost-conscious development, but one that was innovative, sustainable and timeless.
The design leverages mass timber for portions of the building along with residential units that can be constructed efficiently using traditional site built or modular manufactured units. In addition, a vertical parking structure made of metal frame and clad in metal panel has the ability to be recycled and adapted with units. The design provides maximum flexibility intended to minimize the development’s environmental impact while expediting the construction timeline and adapt to changing construction cost.
Featuring mass timber and the potential for modular components, the design for 4300 San Pablo establishes a warm and welcoming façade along 43rd Street. The vertical, instead of a horizontal parking solution, allows the building to pull away from the eastern neighbors, providing a greater setback in comparison to a surface parked solution where a double-loaded driveway is needed. The integration of these elements is anticipated to lessen disruption to neighbors by creating a quieter and cleaner job site.
Another consideration is that mass timber offers a faster construction timeline and cost savings for the developer. The panels are prefabricated offsite then assembled efficiently at the job site. Pre-assembly of building elements offers many advantages, including efficient manufacturing processes, a controlled environment, and minimal material waste. Each of these benefits reinforced the team’s vision for the development making the material the preferred choice.
The architectural team also identified several key sustainability benefits of utilizing mass timber, as opposed to concrete, to construct the ground level. First, mass timber is a renewable resource, one that can be sourced locally and is increasingly touted as a significant contributor to climate change mitigation. Reducing the carbon footprint of 4300 San Pablo is one element of reducing the overall greenhouse gas emissions related to the construction and on-going operations of this development. Another sustainability consideration is mass timber’s contribution to the energy efficiency of building structures since the material is less sensitive to temperature changes and provides better thermal insulation than other materials such as concrete.
The environmental benefits are also linked to the benefits for residents. While wood has been used as a building material for centuries, it has only recently gained more attention regarding its positive impact on our well-being. Some of the latest industry research explores the health benefits of natural elements, such as exposed wood, to improve our physical and mental well-being. These benefits include stress and blood pressure reduction as well as improved mood levels and productivity. Not only does exposed mass timber provide a warm, inviting and aesthetically soft and comforting environment, it can also increase the feeling of connection residents have to the natural world, resulting in improved overall health and happiness.
Beyond the utilization of mass timber, 4300 San Pablo includes numerous sustainability features, such as job site waste diversion during the construction process, as well as stormwater control, resource-efficient landscaping and a rooftop garden. Designed for LEED Silver certification, the development also incorporates eco-friendly construction materials, including double-glazed windows, as well as low VOC paints, energy-efficient lighting, water-saving plumbing fixtures and electric vehicle charging stations. In addition, a bike kitchen and storage racks encourage the use of alternative transportation methods, linking 4300 San Pablo to the broader bicycle and pedestrian network.
As it is designed, 4300 San Pablo has a combination of studio and one-bedroom apartments, ranging in size from approximately 440 to 850 square feet. Monthly rents are expected to be 30 to 60 percent of current Area Median Income (AMI), and are calculated based upon household income level and other factors ensuring those in need are provided housing they can afford. The site-built portions include a unique ground level program area including community amenities and supportive services.
Team
Owner | Developer: EAH Housing
Architect: KTGY
Public Partner: City of Emeryville
Transitional Youth Service Provider: First Place for Youth
General Contractor: James E. Roberts-Obayashi Corp
Landscape Architect: Jett Landscape Architecture + Design
Typology
Affordable
Supportive Housing
Intergenerational Living
Apartments
Facts
Density: 144 du/ac
Unit Plan Sizes: 435 – 750 sq. ft.
Number of Units: 68 du
Site Area: 0.47 ac
Number of Stories: 5
Parking: 38 spaces (0.55 sp./unit)
Construction Type: III
Certification: Designed for LEED Silver









