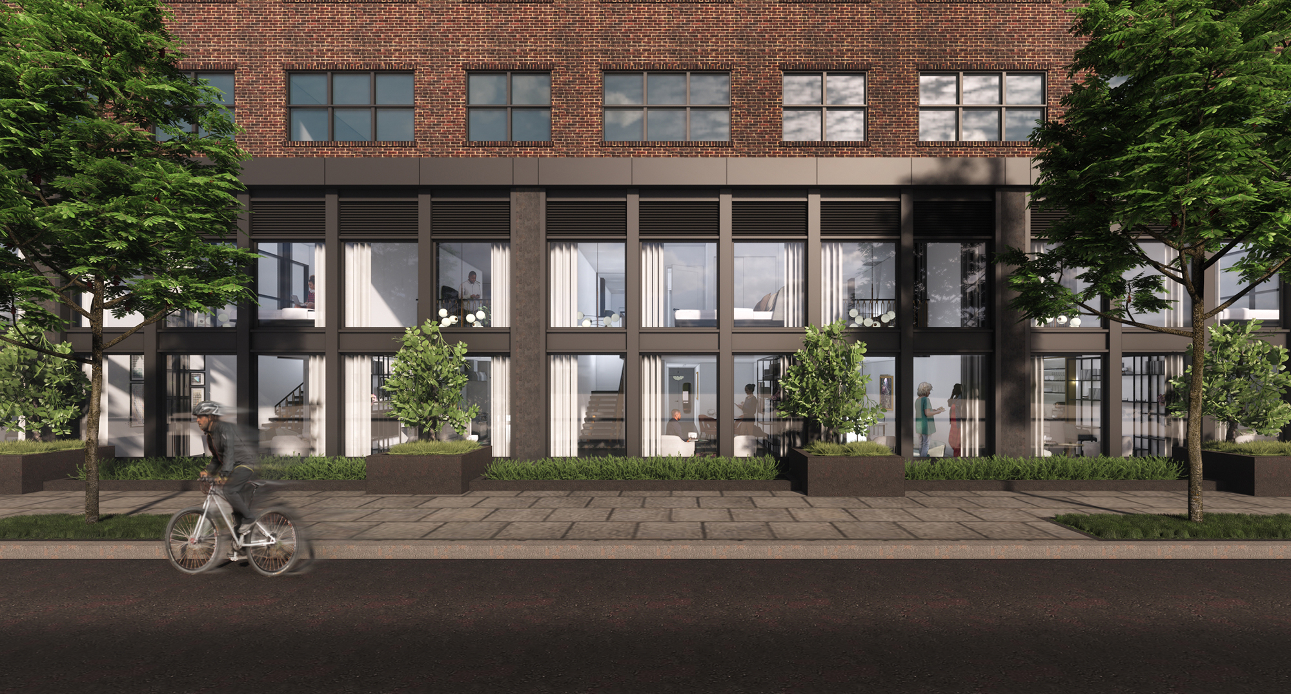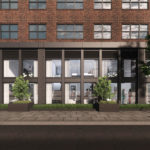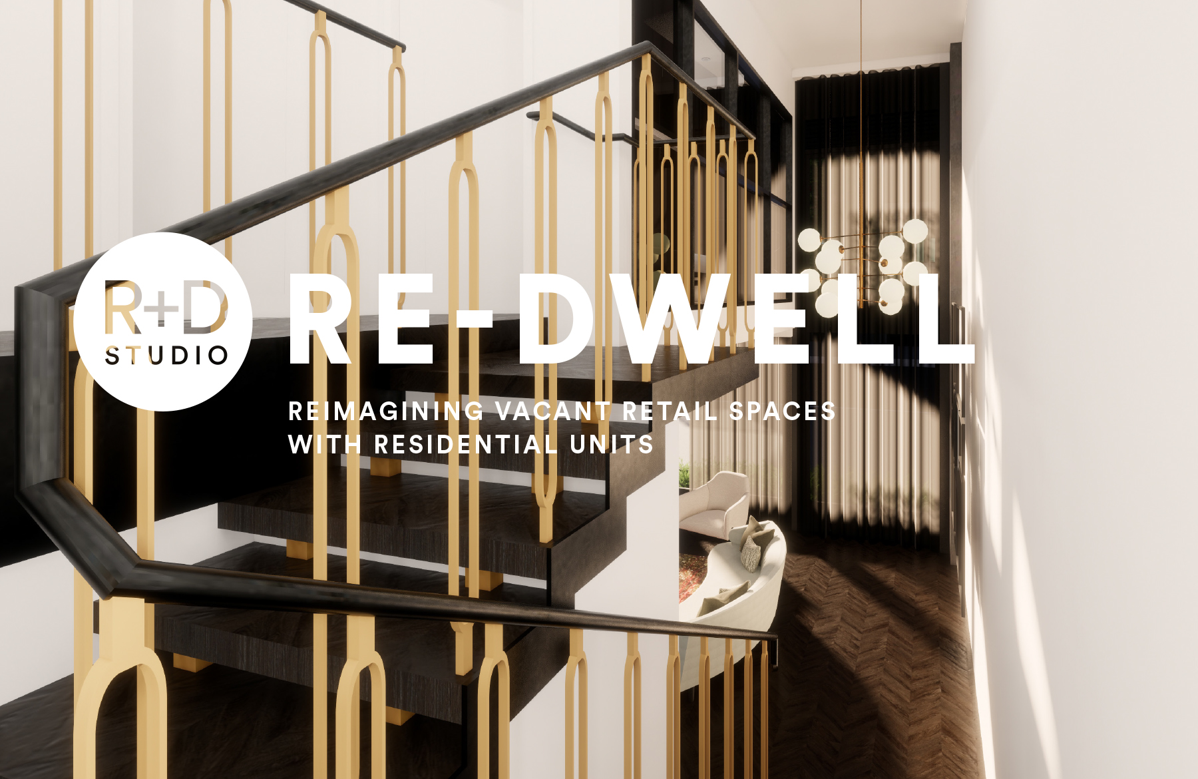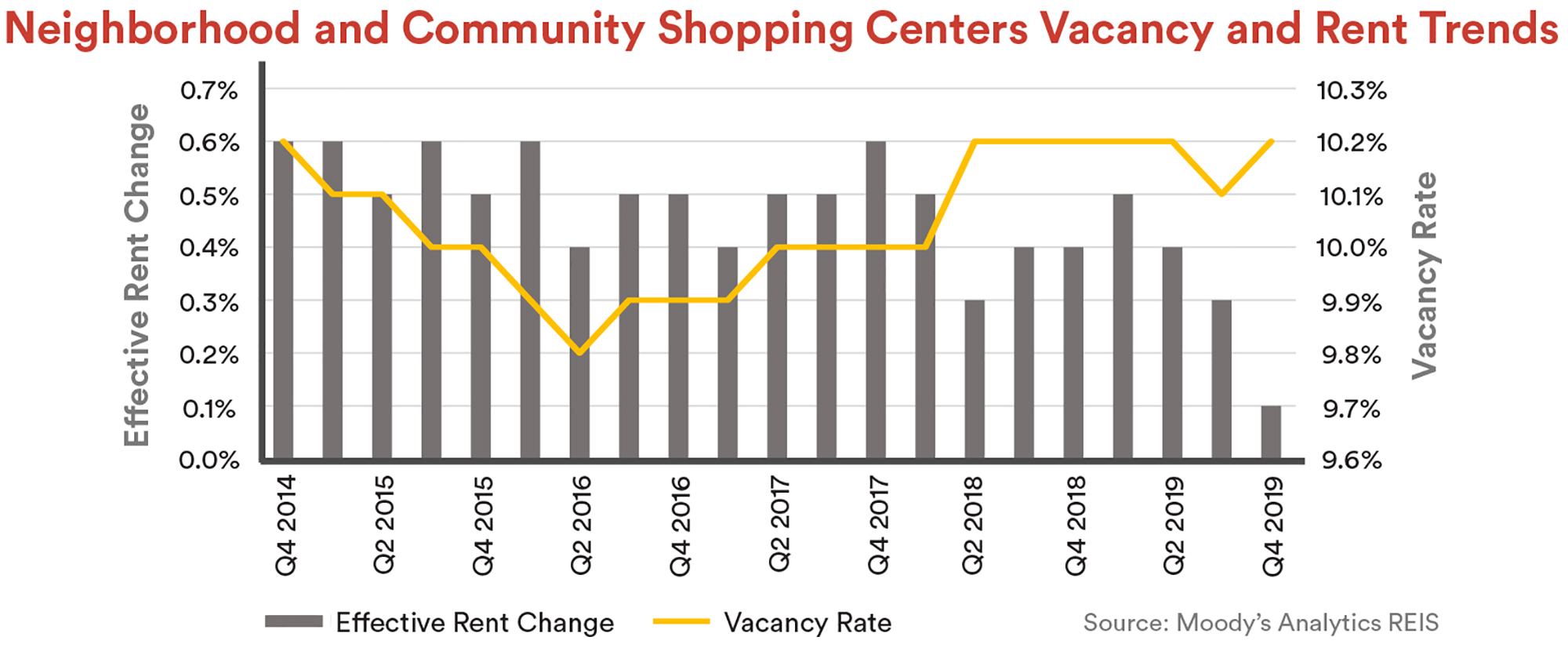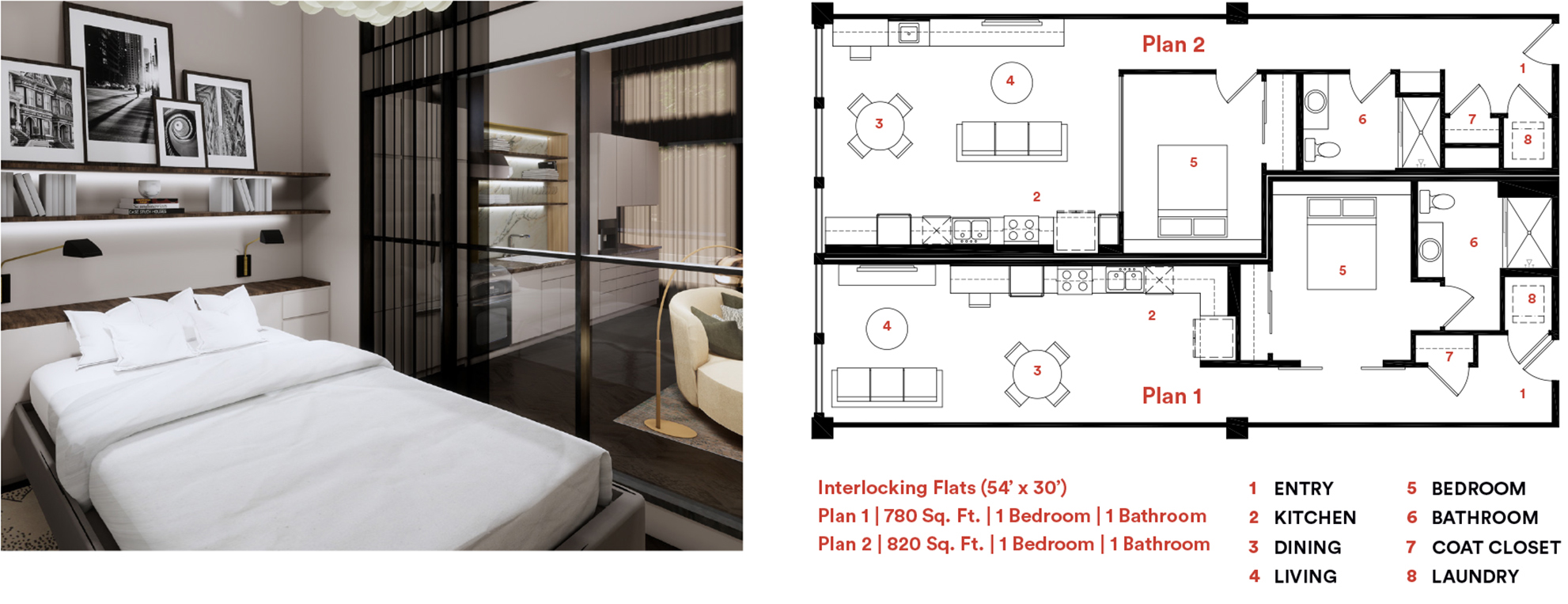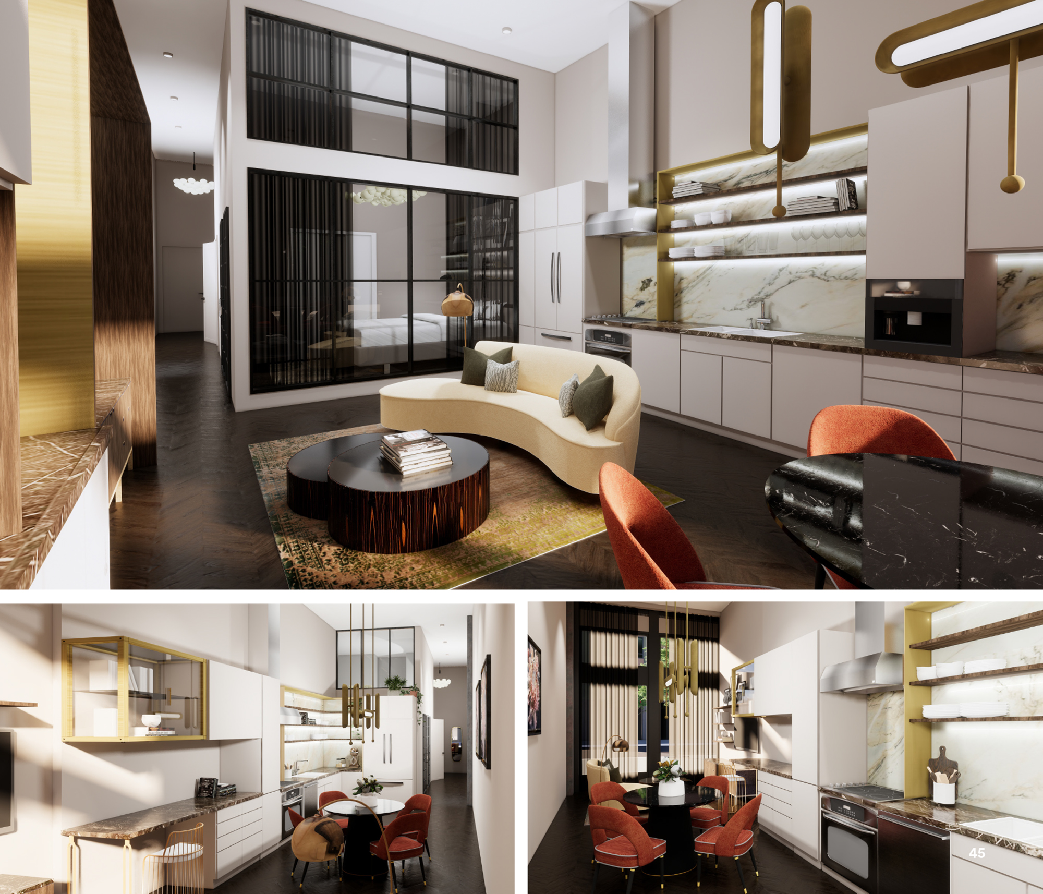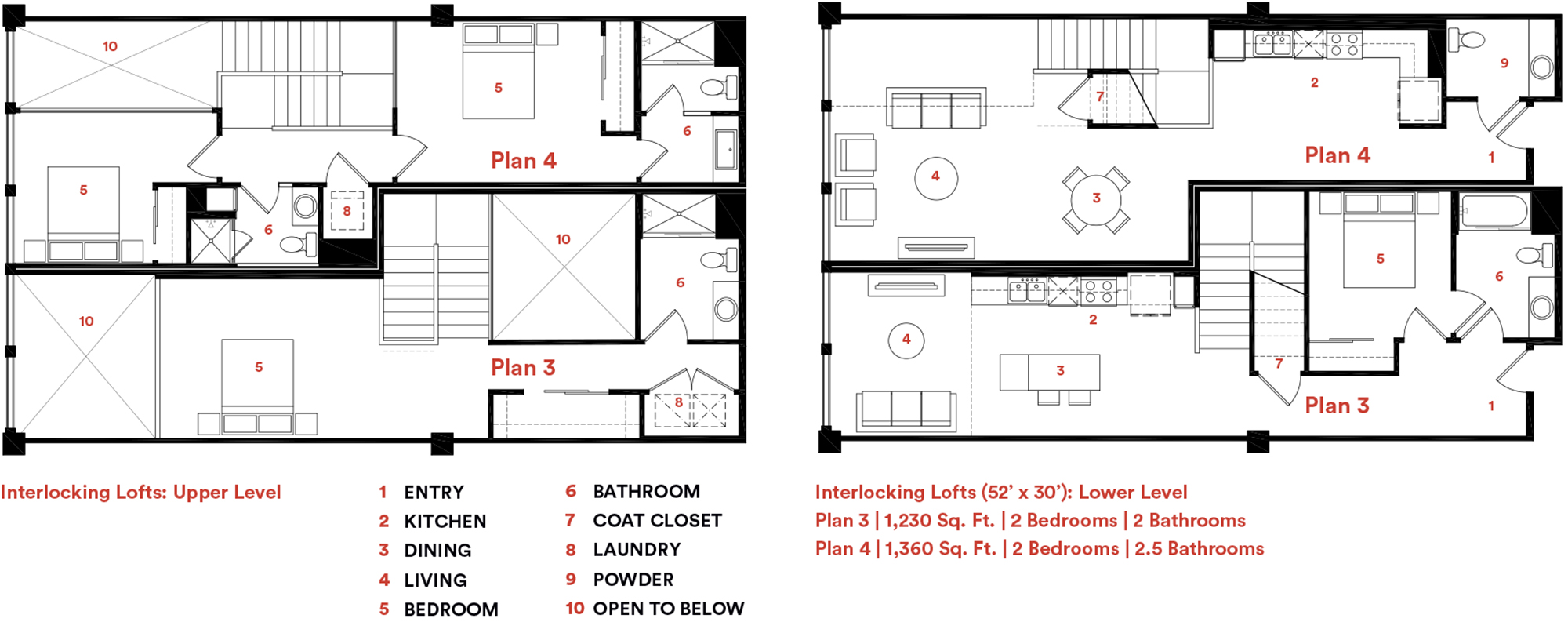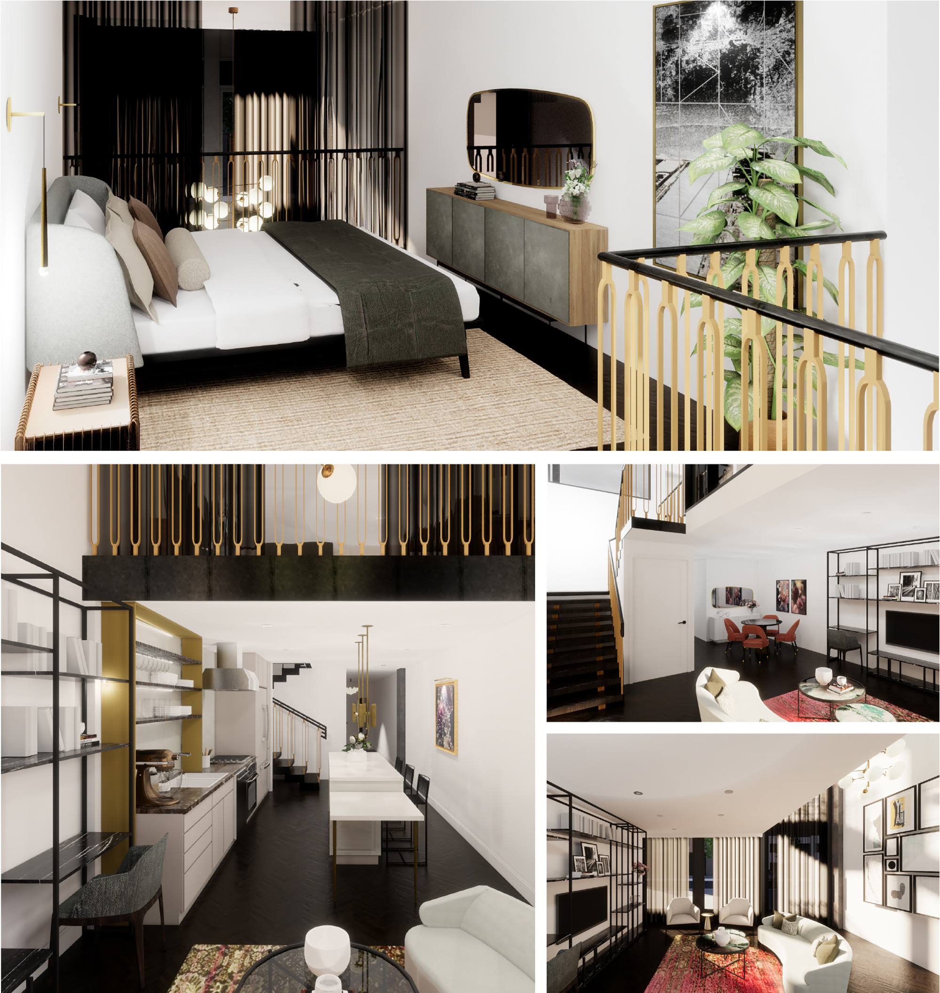For retail locations challenged by the lack of walkability and supporting foot traffic, the RE-DWELL concept proposes reimagining vacant retail spaces with residential units. Exceptionally deep units maximize natural light through expansive storefront glazing, high ceilings, and interior windows.
Whether attracting potential residents, visiting customers, or even internet fame, developers strive for their new developments to stand out amongst other, similar projects. Through the design process, neighboring analogues are studied to understand their fundamental uniqueness, with hopes of recreating successes and attempting to avoid failures. The benefits of high foot traffic, while not easily distinguished monetarily, directly relate to the overall popularity of a development and may draw new demographics of both residents and visitors. As developers and city planners seek this type of success, often the automatically proposed solution relies on flourishing retail components, filling the ground floor of urban or suburban blocks and initiating a level of activity associated with successful mixed-use developments. Ground-floor retail provides much-needed activity and access to communities, however, one problem remains: not every site is well-suited for traditional ground-level retail solutions.
vacancies and bankruptcies were already rising before COVID-19 led to the temporary closure of retail businesses across the United States. In 2020, retailers vacated a record 159 million square feet of leasable space (Forbes). Further announcements of bankruptcy filings by a range of retailers indicate the continuation of this trend. Many of these retailers, particularly those focused on experiential services, will likely enjoy successful futures. More traditional retail spaces have a more challenging future, as they often don’t support the current trends of many up-and-coming retailers. With the recent and ongoing changes in traditional brick-and-mortar retail leasing, some mixed-use landlords concede their high aspirations and settle for secondary retail tenants: mattress stores, cell phone stores, and other retailers that likewise provide low probability for frequent and prolonged shopping experiences. Others find themselves with boarded-up storefronts, doomed by long-term retail vacancies.
As an alternative solution to vacant retail spaces, the Re-Dwell concept proposes converting ground-floor spaces to accommodate residential units. In appropriate locations, this adaptive reuse solution may increase foot traffic and help support other neighborhood services, all while providing more consistent leasing income. Luxury interior design in these unique residential spaces may attract a new demographic of tenants, further encouraging neighborhood growth.
Additionally, the recent California Assembly Bill 68 (AB 68), aimed at combating California’s housing shortage, outlines a framework for by-right conversion of vacant spaces in existing multifamily buildings to accessory dwelling units of up to 1,000 square feet. This opportunity aligns with the size of the Re-Dwell interlocking flats.
Conversion of vacant ground- floor retail to residential requires consideration for the atypical depth of the units. With additional unit plan depth, access to natural light and high square footages create opportunities for unconventional design solutions. The Re-Dwell concept proposes interlocking plans, fitting within a typical 30-foot column grid, to achieve comfortable spaces within a manageable floor area. High ceilings and large storefront glazing increases access to natural light and interior windows allow light to flood deep within the units. Where ceiling heights permit, a second level with loft space further expands the residential unit size and rental income.
