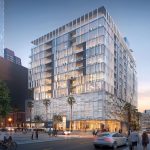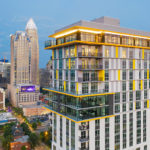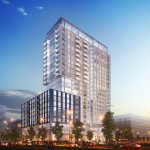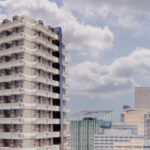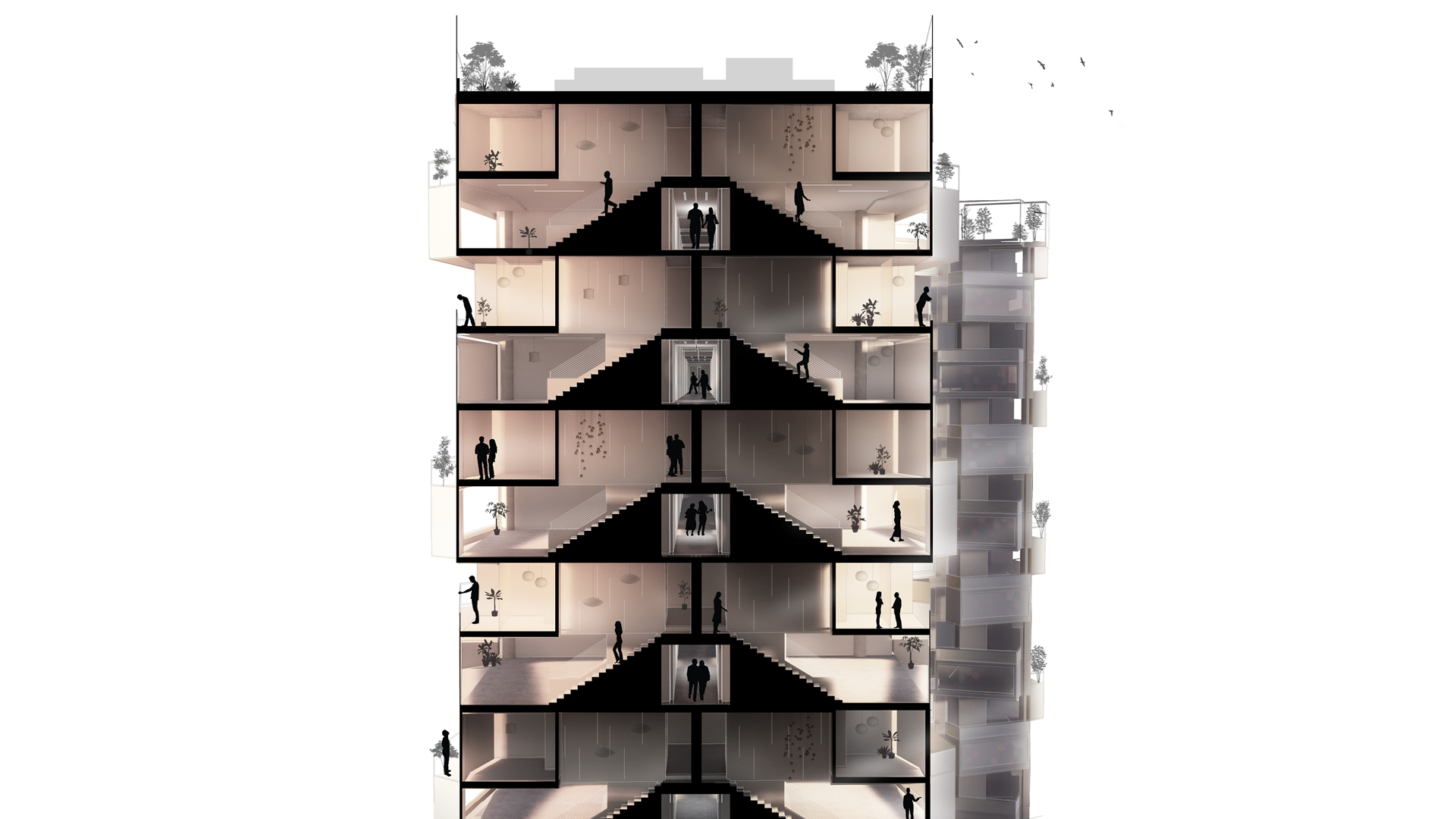The urban lifestyle provides varied experiences and draws from a wide range of cultures, generations, and socio-economic backgrounds. However, the options for urban living are still relatively narrow. Unit sizes and locations provide options for cost, be it rental or for sale, but the vast majority of the units are limited to stacked flat units in multi-story buildings. As business opportunities continue to saturate urban cores, there is a sense that more commuters might prefer to live closer to work if their desired type of living situation were available to them.
How can high-rise residential building design maximize building efficiency?
Skytowns is a residential high-rise concept, composed entirely of two-story townhome units. Access to all residential units is located at the lower level of each townhome. Since access is not necessary at the levels aligning with the upper level of the townhome units, elevators only stop on every other level of the high-rise tower, reducing elevator cost. The alternating levels then recapture the shared circulation space as residential unit space, raising the overall efficiency of the building. While a typical high-rise residential tower may strive to achieve 80% efficiency, the Skytowns concept reaches near 90% efficiency by minimizing corridor and elevator lobby area.
Urban Townhomes
The two-story configuration of the Skytowns units creates a different option for living in the city. Private spaces are vertically separated from the living and dining areas, appealing to both professionals who enjoy entertaining and families with young children. With more entry doors located on each of the elevator access levels, residents have increased opportunity to connect with their neighbors.
How can townhome unit plans inform a unique high-rise elevation?
