SP78
San Jose, CA
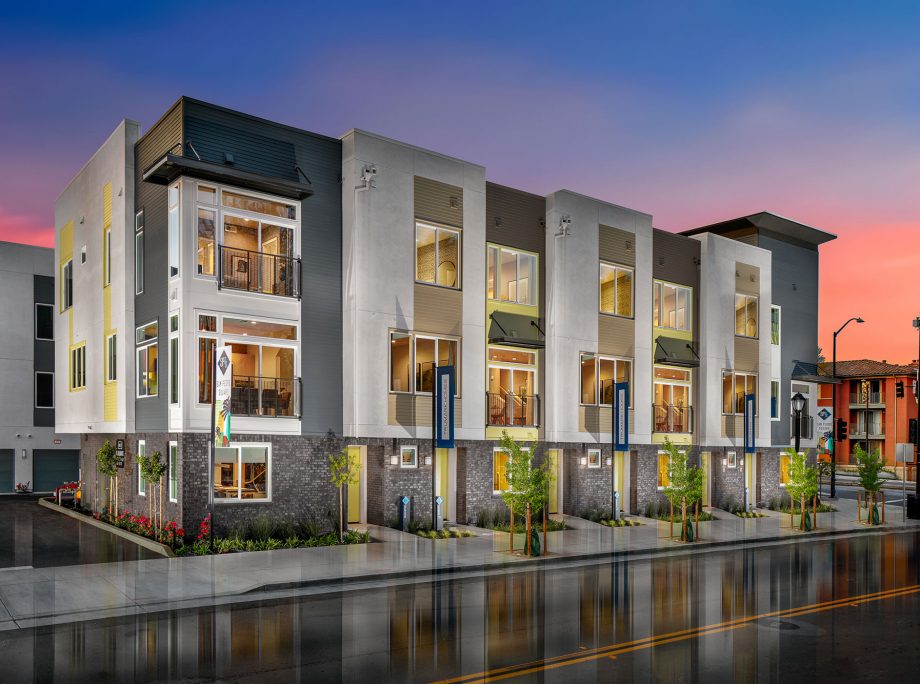
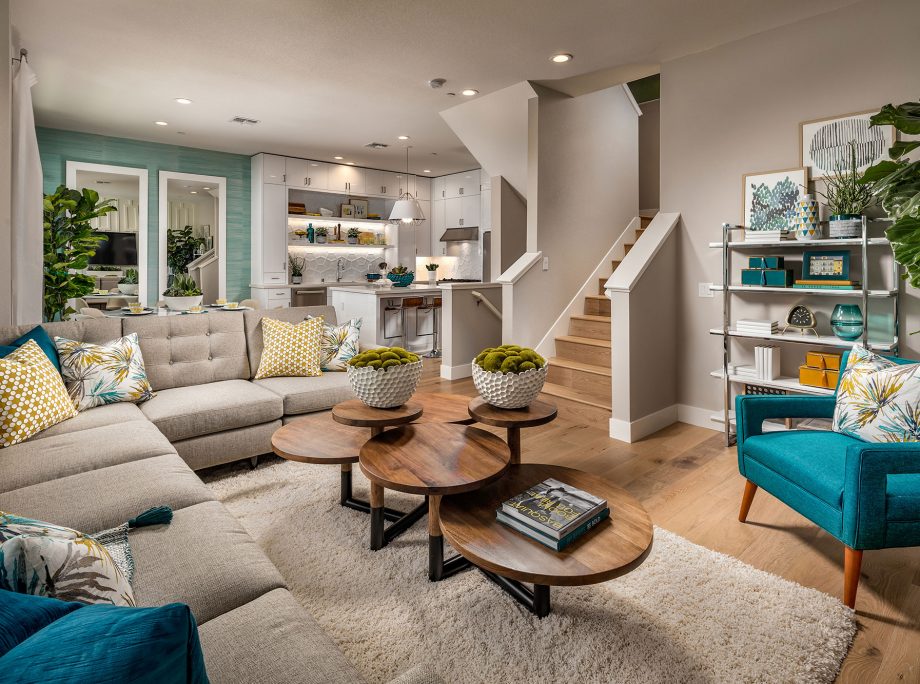
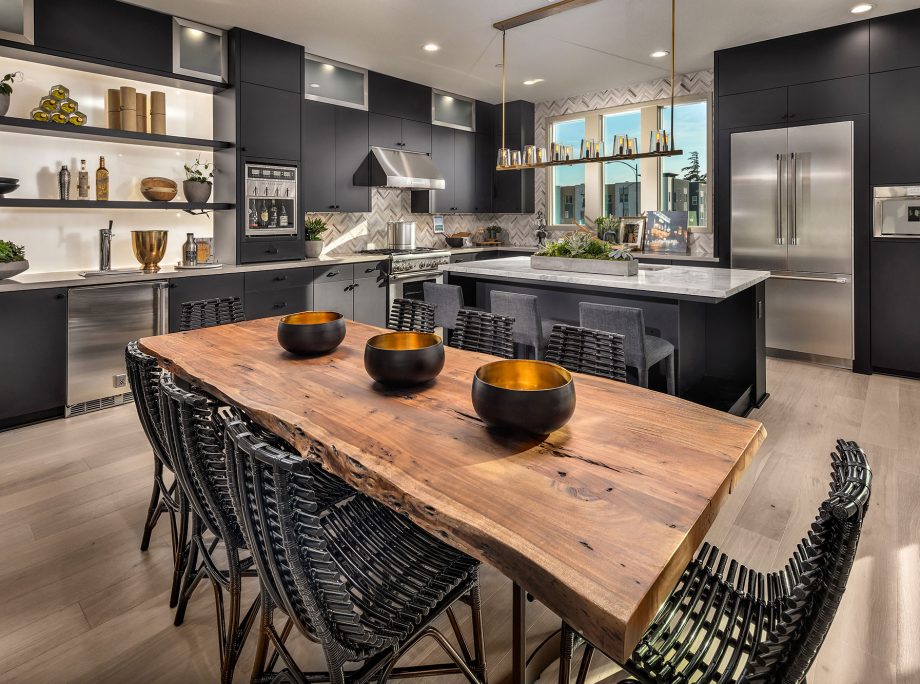
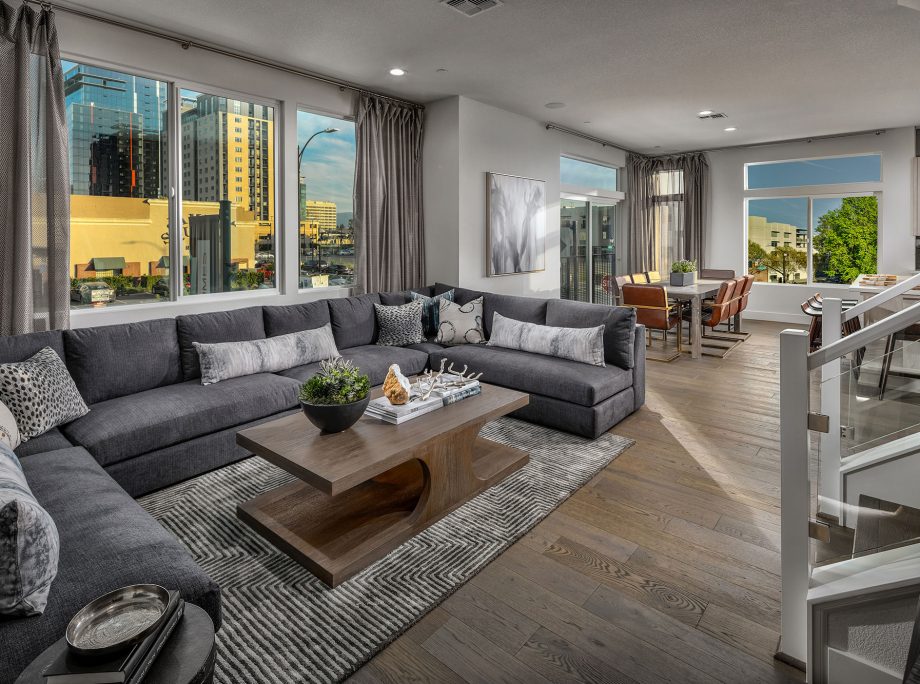
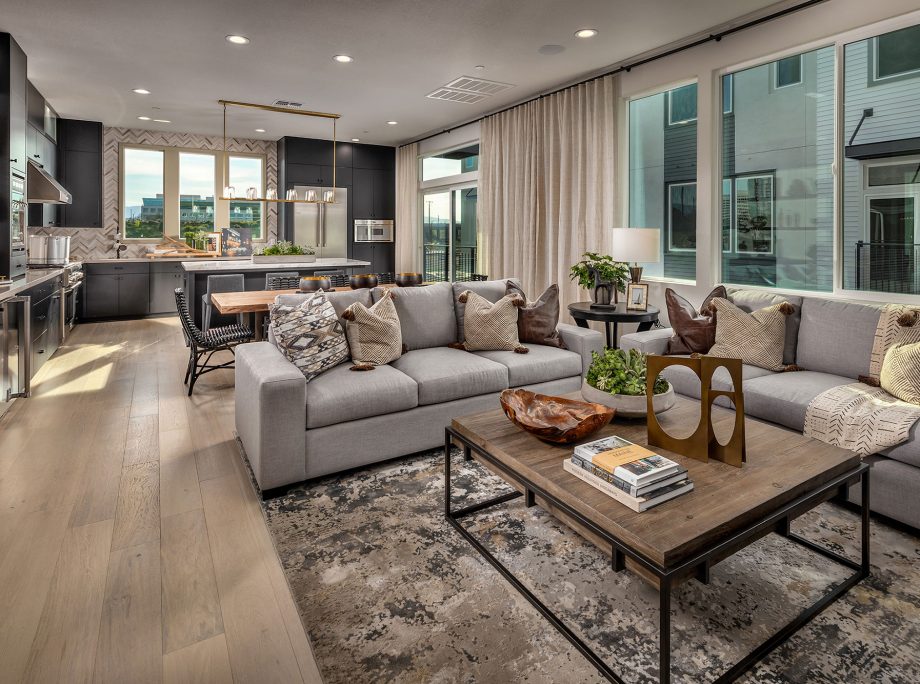
SP78
San Jose, CA
Client
Trumark Homes
Location
San Jose, CA
Typology
Townhomes
Facts
- Density: 37 du/ac
- Unit Plan Sizes: 1,302 - 1,968 sq. ft.
- Number of Units: 78 du
- Number of Stories: 3
- Construction Type: V
Awards
2019 BIA Excellence in Home Building Awards
Story
Dispersed along three city blocks SP78 adds to the urban rhythm unfolding around San Pedro Square, where one will find early 20th century homes, urban townhomes and skyscrapers. The townhomes are positioned with a zero set-back to the city streets reinforcing the urban. The contemporary design is reflected in the flat roofs, horizontal lines and simplistic detailing. Dark brick lines the base while the yellow doors pop, creating visual interest along the street. Alternating paneling and the use of a clean cream tone further the visual interest. Wanting to avoid the common front to back skinny town, architects and designers oriented many of the smaller units upper floors in a side-to-side crossover layout instead of front to back. This meant the garage width no longer dictated the living width and we could increase room size and access to natural light in the living spaces. By adding ceiling height and an extra foot of glass eyes travel upward and homeowners gain sweeping views of downtown furthering the urban loft feel of the homes. This new community is walkable to the office and the marketplace, and adjacent to a new city park, allowing the greater community to become the residents “backyard.”
Project Team
- Photographer: Christopher Mayer