The Heights Collection at The Ridge
North Salt Lake City, UT
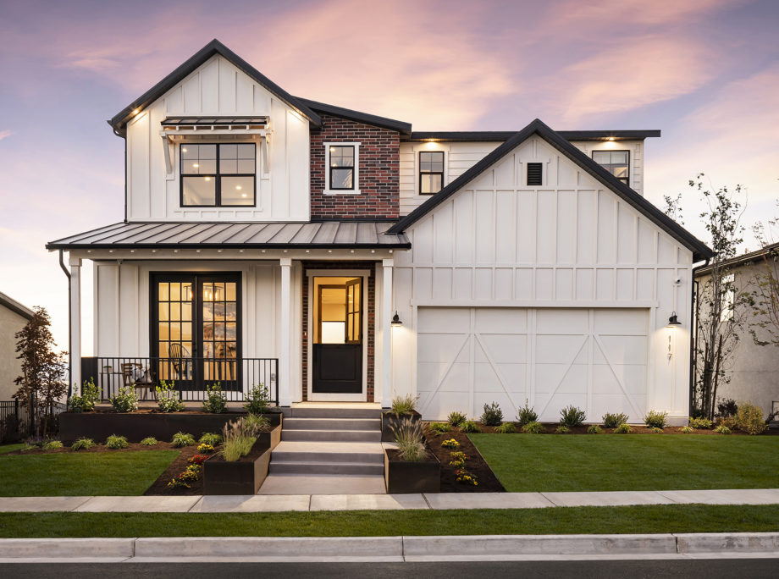
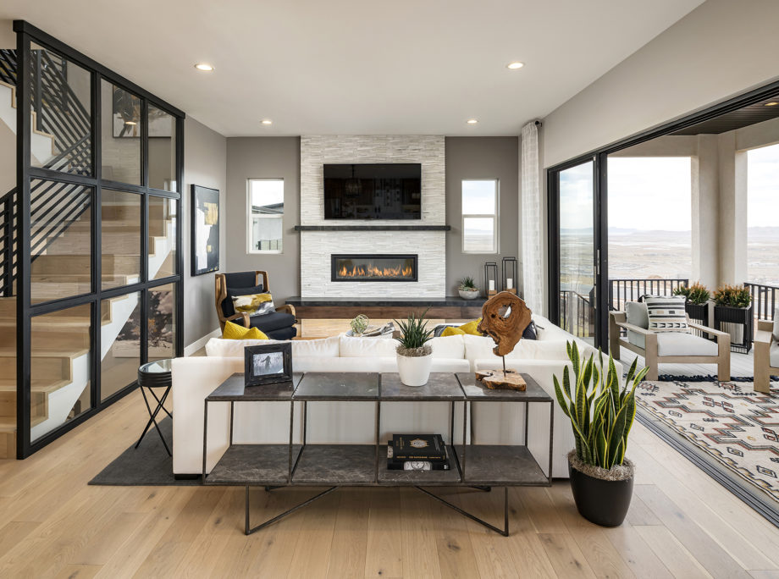
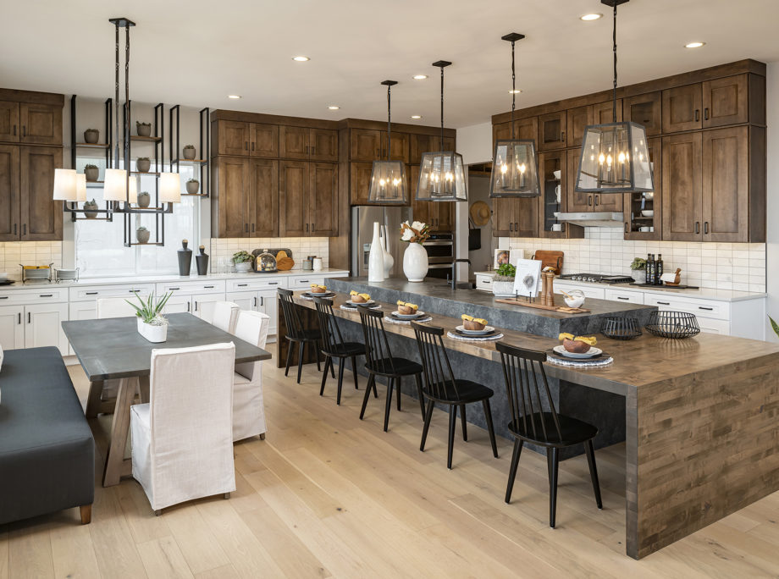
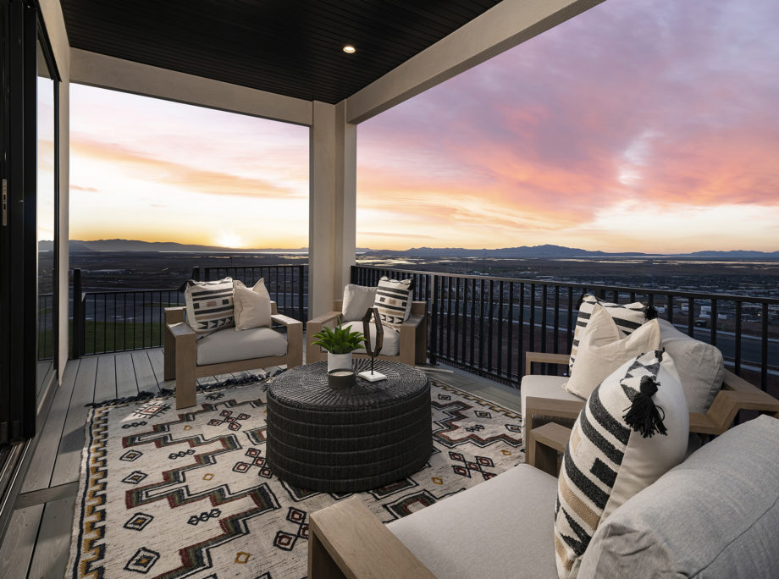
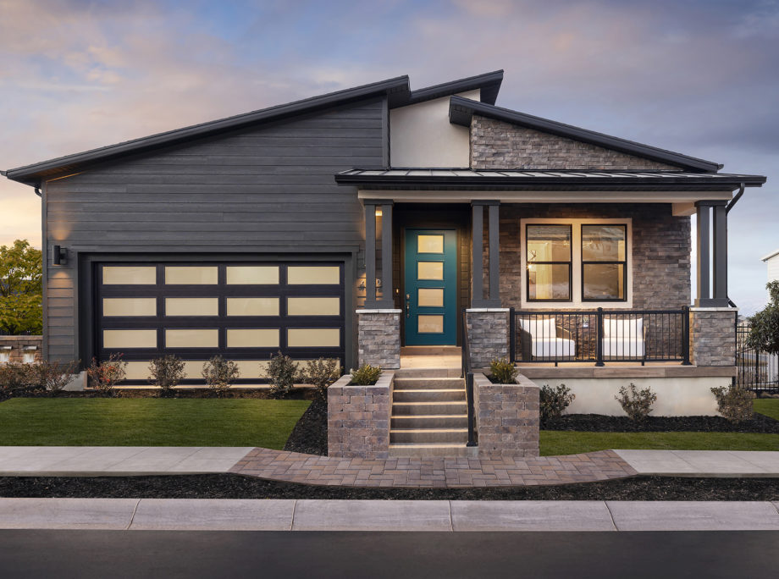
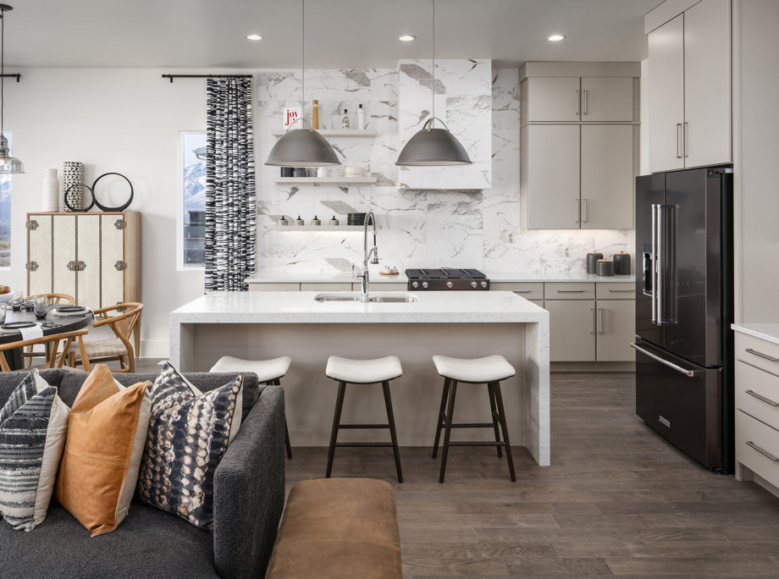
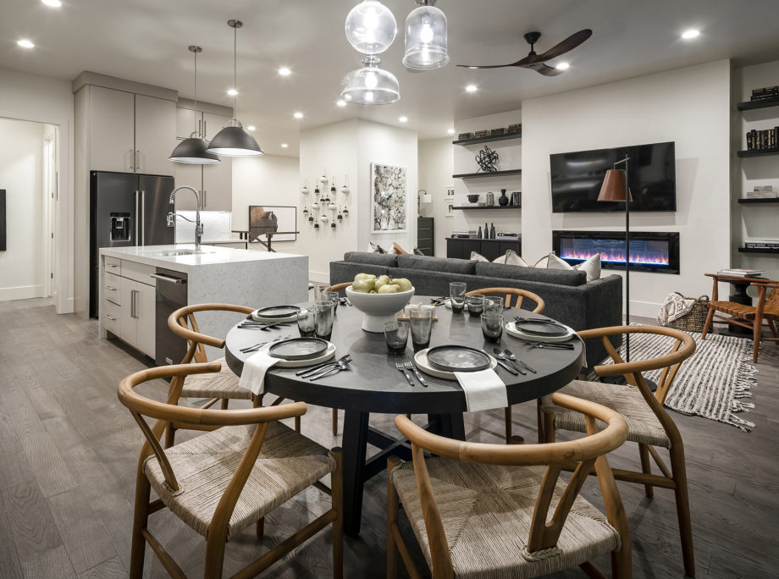
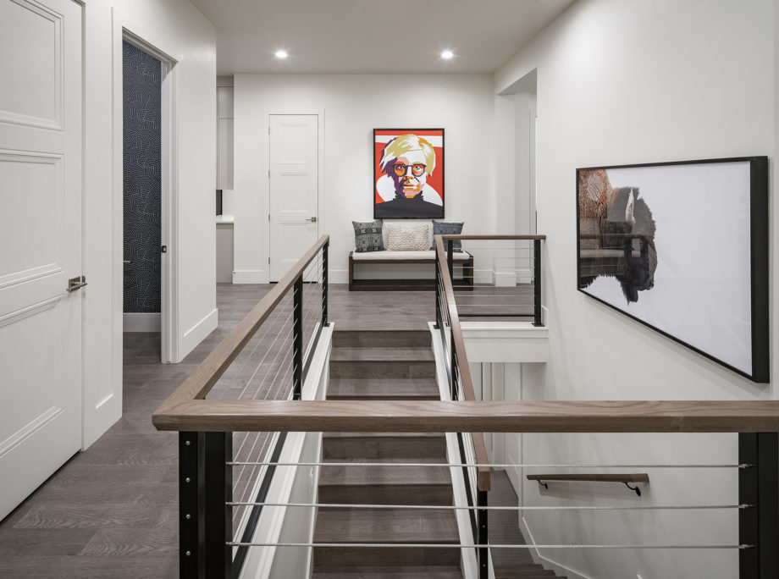
The Heights Collection at The Ridge
North Salt Lake City, UT
Client
Toll Brothers
Location
North Salt Lake City, UT
Typology
Single-Family Detached
Facts
- Unit Plan Sizes: 3,532 - 5,606 sq. ft.
- Number of Homes: 57 du
- Lot Size: 5,000’ - 8,400’
- Site Area: 50 ac
- Lot Configuration: Front Loaded
- Plotting: Cluster, Conventional
Awards
2023 Nationals Award
Story
Located in North Salt Lake City, this luxurious community features customizable homes set against a beautifully landscaped backdrop, with unobstructed views of the valley. The one- and two-story home designs are primarily influenced by the modern interpretation of the traditional family dwelling. Materials and spatial features carefully selected elevate the design and showcase the unique views the community site has to offer. An integral aspect of this collection is that each home is customizable to three varying elevation styles designed to give the community a cohesive aesthetic while allowing homeowners to individualize to their unique tastes and preferences. The various elevations accompanying each plan have been designed with careful attention to the roof plans and exterior finishes resembling specific architectural styles such as The Traditional, Modern Farmhouse, Craftsman and Prairie. Exteriors showcase board and batten accents with traditional brick veneer and standing seam metal roofing. The detailed design of each roof plan creatively ties in the modernity of the home, celebrating each of the prominent façades. Interiors follow covered entries leading to inviting open floor plans drawing the eye to the views each lot has to offer. Ideal for the contemporary family, each plan delivers a variety of bedroom and privacy options accommodating multigenerational families and children of any age. Options for finished and walk-out basements and convertible office and flex spaces accommodate the changing needs of each household. This thriving community is accessible to downtown near shopping, schools, and the workplace, while surrounded by generous access to natural paths and trails. Set within a family-friendly neighborhood, this community addresses the needs of a vast collection of buyers perfectly.
Project Team
- Developer: Toll Brothers: Developer: Toll Brothers
- Architect: KTGY
- Photography: Joshua Caldwell