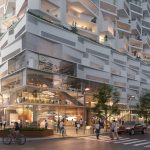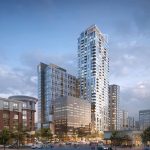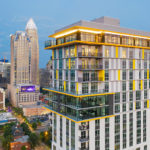Urbanization
According to the United Nations Department of Economic and Social Affairs’ Population Division, cities around the world can expect exponential population growth over the next several decades due to natural increases and migration. Consequently, 68% of the world’s population, or 2.5 billion people, will live in urban areas by 2050, up from 55% in 2018. This means cities will need to rapidly develop housing, health care facilities, industry, and energy and transportation systems to keep up with the influx of residents. As cities prepare for drastic increases in occupancy, some urban planners champion a vertical shift in urban form. Vertical cities can keep resources and people closely connected through innovative mixed-use design, thus mobilizing business growth, technological advancement, energy efficiency, and a variety of lifestyles. Other benefits to vertical growth include easy access to employment options, varied cultural experiences, and walkable communities.
The City Tower concept explores a vertical city design in a 144-story skyscraper configuration that combines residential, office, retail, and leisure spaces, as well as civic and transportation services. With two thirds of the world’s population expected to live in cities by 2030 (United Nations Department of Economic and Social Affairs’ Population Division), we anticipate that vertical development will be an integral component of urban development.
Vertical zoning provides an opportunity to reduce the area developed and eliminates the large area many cities dedicate toward roads and right-of-way. The ground plane becomes available for community open space and additional open space is interspersed among the upper floors of the building for easy access from the residential units and community gathering spaces.
Zoning
While a typical city would map zoning areas in a horizontal orientation, City Tower uses a vertical application for zoning. Residential neighborhoods are zoned at the upper levels of the building, while other commercial, institutional, and mixed-use components are placed in compatible adjacencies throughout the middle and lower levels. Comparing the City Tower zoning with the sample zoning of Washington, D.C., reduction in road right of way area makes additional space for residential and public facilities, while freeing up open land at the ground level for recreational, natural, and productive open space.
Residential
Five different types of residential unit collections stack to create the upper levels of the City Tower building, offering living situations for a diverse mix of potential residents. Families, young adults, singles, and seniors, all with a wide range of socio-economic capacity, can find the unique living situation best suited to their needs. Co-living units, micro-units, and multi-generational units combine with more typical, market-rate units, integrating diversity within the building to help build a strong and diverse community. As residents’ life situations change, community members can move to the newly appropriate level of the building to meet their changing needs, without having to leave their community.
Common Open Space
Just as a typical neighborhood often includes community parks, pocket parks, and other outdoor amenity spaces to serve the residents in the surrounding area, each vertical neighborhood incorporates a unique outdoor amenity experience, evenly spread throughout the residential floors of the City Tower building. Located between every five floors of residential living, the open amenity floors are available to all residents of the building but are designed to respond specifically to the needs of the demographic served by the closest residential unit types.
Vertical circulation cores provide connections within each of the two residential towers. The open amenity space levels connect horizontally, terracing between the two residential towers with an accessible connection on one side of the amenity floor and a convenience stair on the other. The built-in vertical step incorporates stepped landscaping, generous seating areas, and unique activity spaces, such as a tube slide, climbing wall, outdoor theater, and hammock park. The lowest amenity floor remains flat to accommodate a running track and other outdoor fitness spaces.
Wrapped around the vertical core areas, energy storage zones are interspersed throughout the building to collect energy from the photovoltaic panels covering the south and east facades of the building.
Community
Providing for a variety of social and functional needs, the community spaces include the primary areas where residents can come together. Shopping zones, schools, and other gathering areas fulfill the role of a town square, encouraging residents to connect with the neighbors within their tower and those traveling from nearby towers. These spaces are the heart of the community and the focal points for many of the community events.
Experience
Though the entire City Tower building prioritizes experiential spaces within all functions of the vertical zoning, certain areas providing enhanced opportunities for cultural, entertainment, and wellness experiences are spread throughout the commercial functions of the building. These spaces are intended to appeal to a wide variety of individual interests and preferences. From open, sweeping spaces with a nod to nature, to intimate, high-tech functions, packed with energy and innovation, the opportunities for unique opportunities vary nearly as much as the City Tower residents.
Service
The desire to live in proximity to daily services has transformed the way renters and homeowners select their desired neighborhoods. Walkability has become one of the most coveted features by those shopping for new housing. By providing daily convenience services within the residential tower, the need for personal vehicles is greatly reduced and residents experience a sizable time savings with reduced time spent on repeat errands and daily commute. Many consumers increasingly pay for conveniences like grocery delivery as they prioritize the value of their time over money.
Sustainability
The City Tower building employs a number of sustainable features and materials to maximize energy and water collection and storage. However, the primary sustainability features of the building are inherent to the overall design concept. Incorporation of a mid-level transit hub and the vast network of interconnected mixed-use functions encourage residents to live a carless lifestyle. The vertical building design also dramatically reduces the developed land area.


