KB Home ProjeKt®
Los Angeles, CA
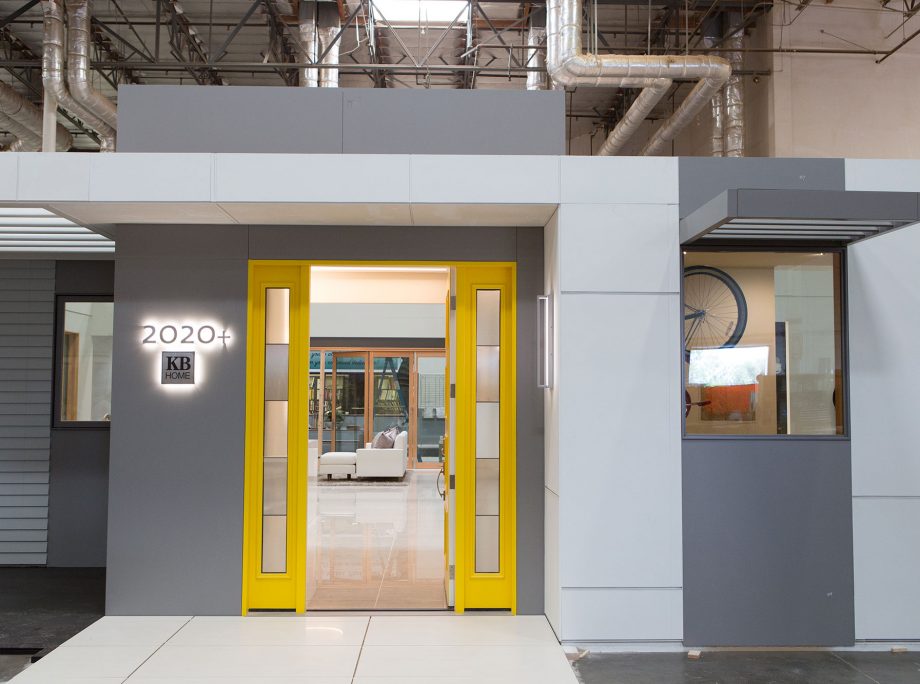
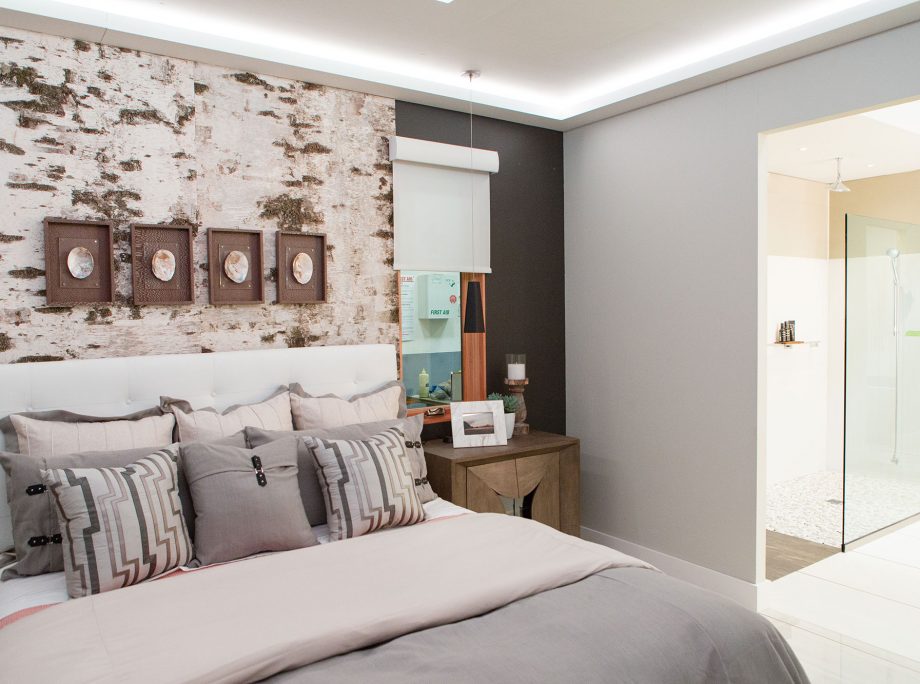
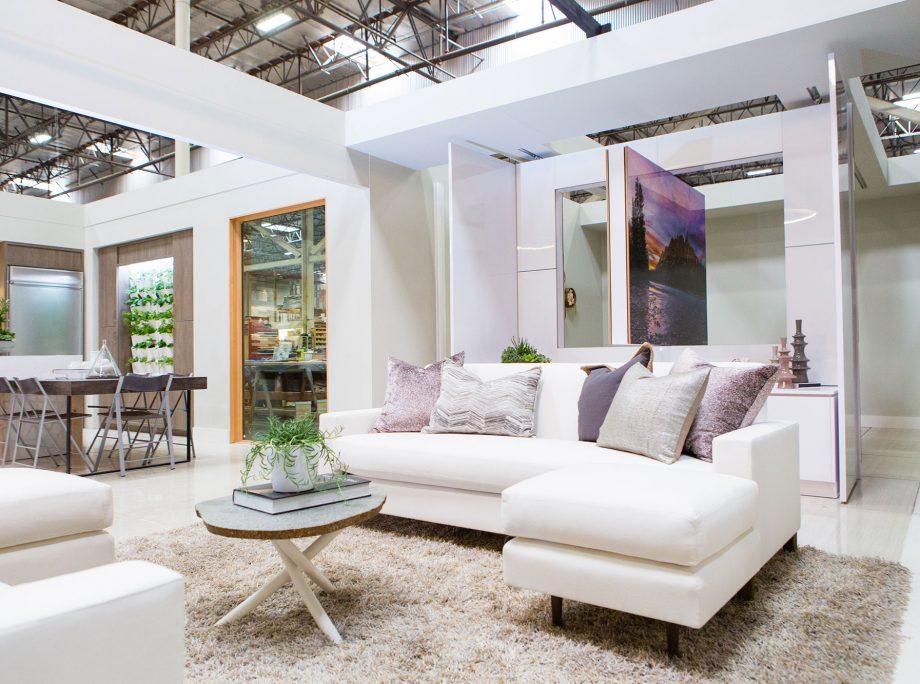
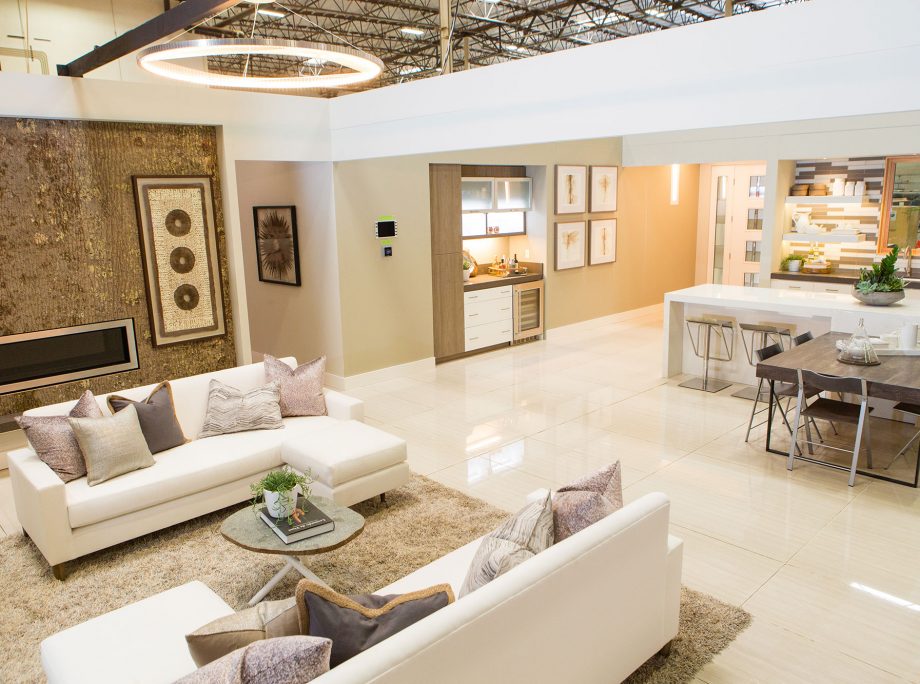
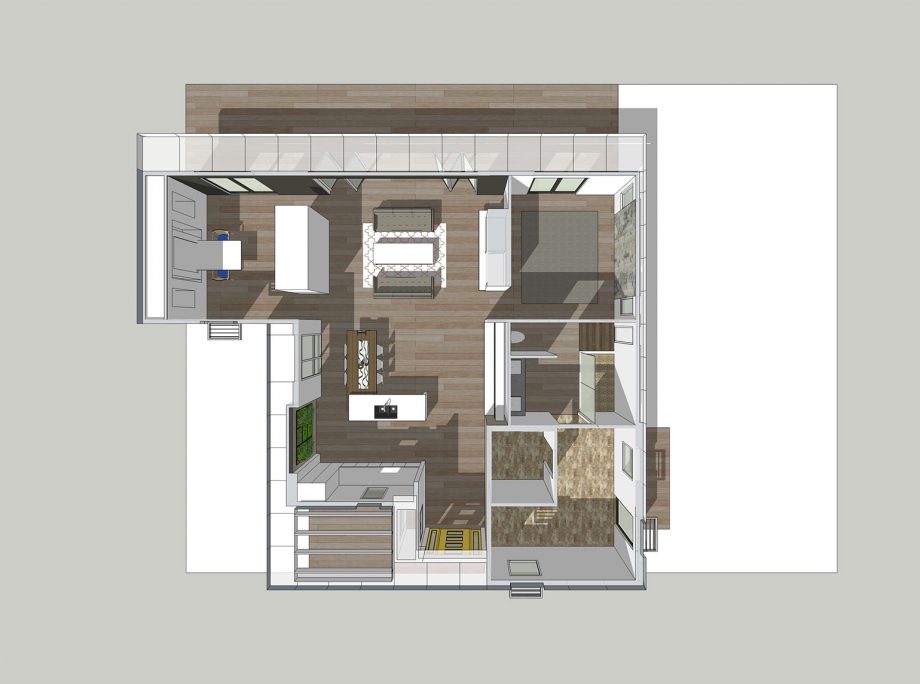
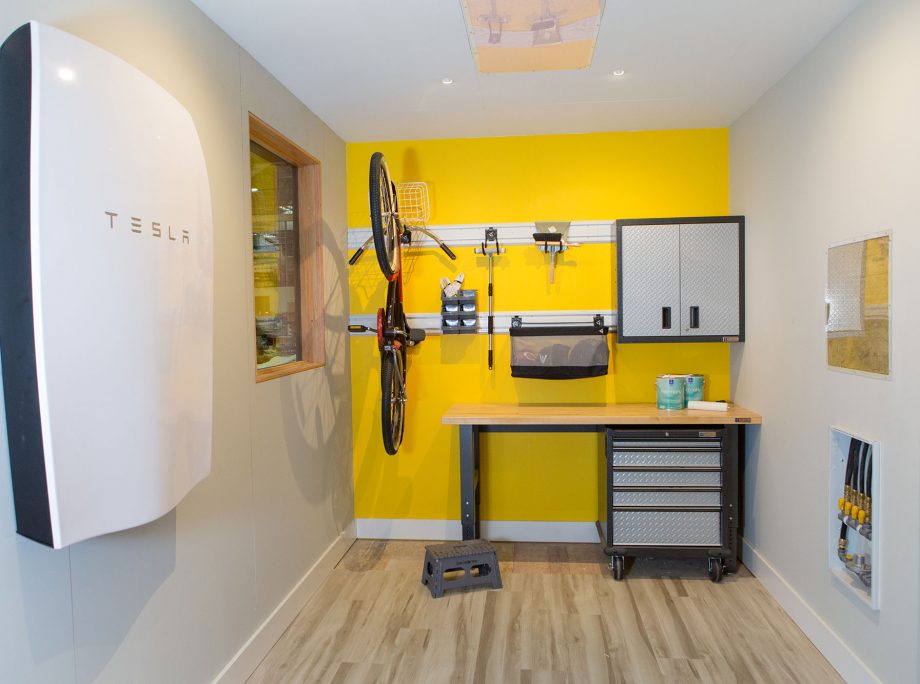
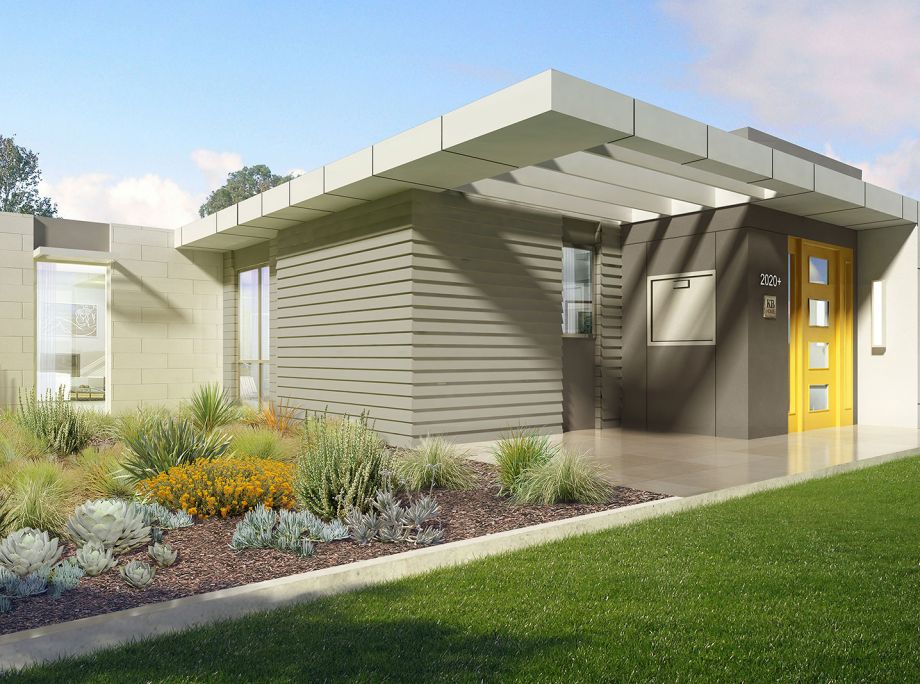
KB Home ProjeKt®
Los Angeles, CA
Client
KB Home
Location
Los Angeles, CA
Typology
Single-Family Detached
Facts
- Unit Plan Size: 1,790 sq. ft.
- Lot Configuration: Front Loaded
- Plotting: Conventional
Story
KB Home ProjeKt®, designed for the 2016 Greenbuild Conference, is a brainstorm of KB Homes, Builder Magazine, KTGY Architecture + Planning and numerous product manufacturers that establishes a new concept for a compact home that utilizes less land, offers an adaptable floor plan for families’ changing needs and is built with the most innovative technology on the market today. The homes open concept draws on the relationship of interior exterior space. The entry leads to an open concept kitchen/ dining/living space that features an openable wall connecting the outdoor living deck with the main entertaining space. Generating flexible space is another focus of the design, by incorporating moveable wall partitions one space can function as an enlarged entertaining space off the living room, office space or a sleeping area. The emphasis on livability, flexibility and sustainability make this home a catalyst for discussion on the future of homebuilding.
People
Project Team
- Photographer: David England Photography
News
-
Bill Ramsey – Innovation in ADUs
-
Manny Gonzalez – Standards for 2020
-
KB Home ProjeKt® – KB Home, Builder, and A Dream Team of Partners to Develop Healthy Home of the Future
-
KB Home ProjeKt® – Big Ideas Driving Innovative Design
-
KB ProjeKt Home Wins TecHome Brilliance Award
-
KB Home ProjeKt® – A Net-Zero, Manufactured-Housing Concept for the Low-Energy Future
-
KTGY Architecture + Planning Receives Multiple Awards for Exceptional Concepts in Design and Planning
-
Greenbuild KB Home ProjeKt Awarded Top Project of the Year from Environmental Leader
-
Manny Gonzalez – How One Home Speaks to Today’s Buyer
-
ProjeKt KB – The Flexible Space of the Future
-
ProjeKt Runway – Five Key Takeaways
-
Showtime for KB Home ProjeKt
-
Drone landing pads, voice commands: See the house of 2050 (KB Home ProjeKt)
-
ProjeKt KB – 2020 Vision