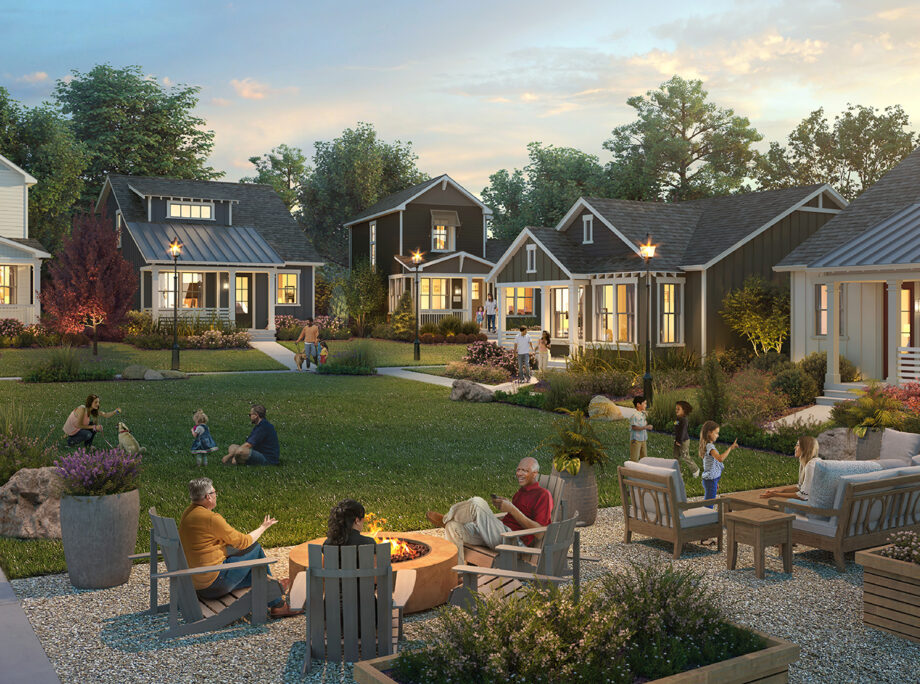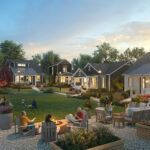Blackwood Groves: Inspiring Diverse Living Experiences in Bozeman, Montana Now Leasing
December 5, 2023
KTGY, a leading full-service architecture, branding, interiors and planning firm specializing in residential, retail, hospitality, and mixed-use developments, along with development partner Bridger Land Group is pleased to announce the opening of The Cottages at Blackwood Groves, within a new and distinctive mixed-use community located minutes from downtown Bozeman, Montana and less than a mile from Montana State University. Blackwood Groves offers a range of thoughtfully designed residences, now available for rent, catering to the diverse and evolving needs of Montana’s expanding population. Future phases provide additional for rent and for sale homes.
At the heart of this community lies the Blackwood Groves Village Square, a social hub catering to both residents and visitors. KTGY was dedicated to creating a strong sense of connection within the master plan. Distinct for-rent and for-sale neighborhoods radiate from the Village Square, decreasing in density as they approach the property’s border. This design intention fosters an integrated, inclusive and welcoming environment for residents.
Blackwood Groves offers something for everyone, with an impressive selection of housing types. In Phase 1, The Cottages, The Porches and The Bungalows all allow residents to enjoy a harmonious fusion of scenic Montana views and proximity to downtown Bozeman.
The Cottages
The Cottages are thoughtfully positioned around shared open spaces such as parklets, greenbelts, and paseos. These build-to-rent cottages foster a cozy neighborhood ambiance, with floor plans that ensure private spaces for residents. Each cottage-style home, ranging from 674 to 1,226 square feet, includes at least one covered parking space. Carriage units atop detached garages are designed to maximize density and create an appealing street scene. In addition, each floor plan prioritizes front-facing living spaces to encourage social interaction and engagement, resulting in a neighborhood with bustling streets, parks, and social gathering spots.
The Porches
The Porches at Blackwood Groves offer spacious for-sale homes. Their oversized front porches overlook park space and private courtyards, providing a warm and welcoming atmosphere that fosters a sense of connection. These 27 beautifully designed homes range from 1,991 to 2,787 square feet, with living spaces oriented towards the front of the home for a seamless connection to the porch and front yard.
The Bungalows
The Bungalows offer a more traditional ambiance, prioritizing privacy and convenient car access while maintaining a strong connection to the community in a for-sale option. They are offered in 3- and 4-bedroom floor plans ranging from 1,654 to 2,727 square feet. The Bungalows feature fenced backyards and convenient access to a variety of parks, playgrounds, trails and the Village Square.
From urban design and planning through architectural design, Blackwood Groves is a testament to the firm’s collaborative approach. By harnessing the firm’s expertise and innovation in both single-family rentals and for-sale housing a seamless synergy between KTGY’s community planning and urban design and Denver architectural teams was facilitated, and an exceptional design was brought to life.
Developer: Bridger Land Group
Unit Plan Sizes: Cottages: 674 – 1,226 sq. ft.
Bungalows: 1,654 – 2,727 sq. ft.
Porches: 1,991 – 2,787 sq. ft.
Number of Homes: 670
Amenities: Amenities include a village square, amenitized community parks and playgrounds, linear parks and paseo trail systems, ice skating rink and snow sledding hill.


