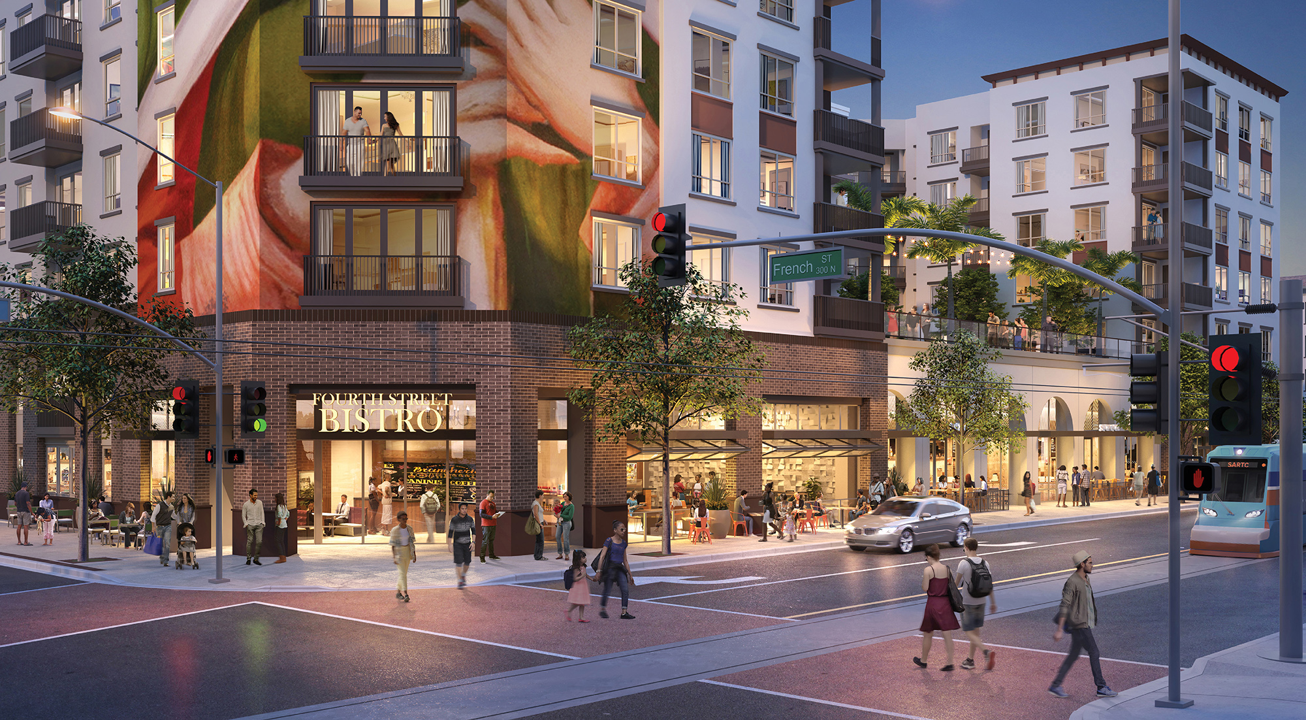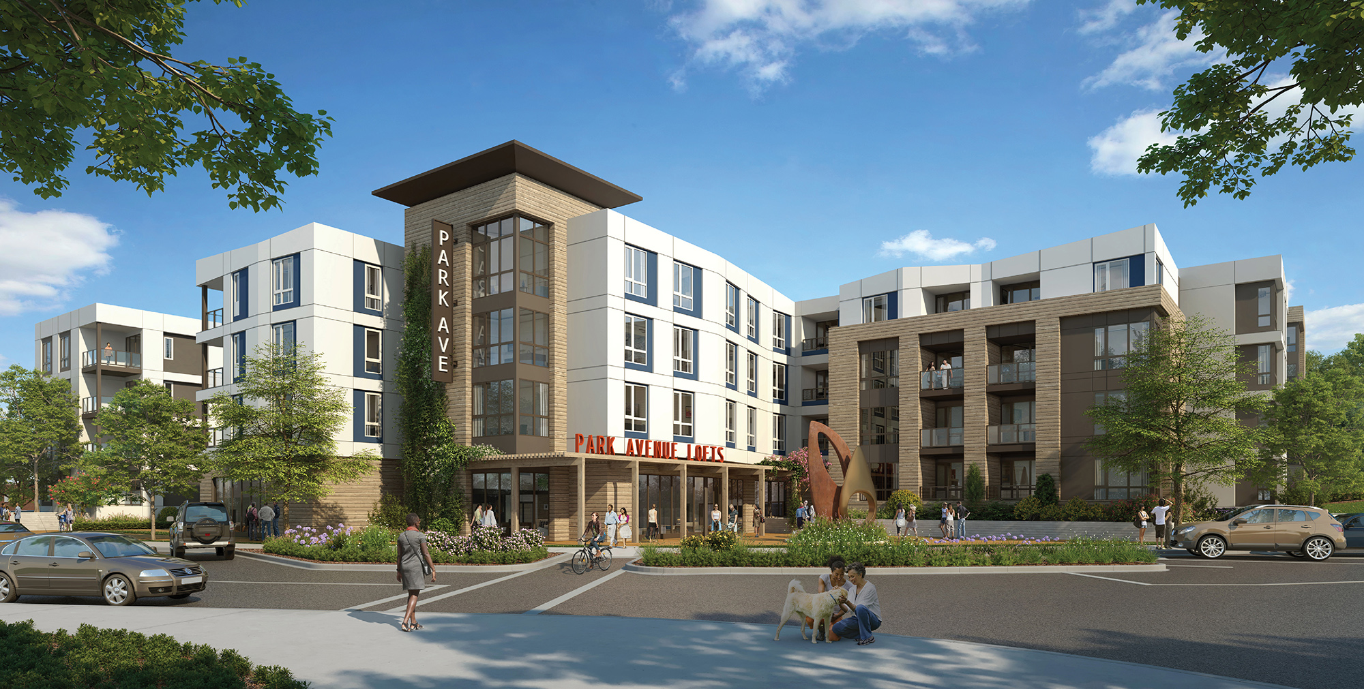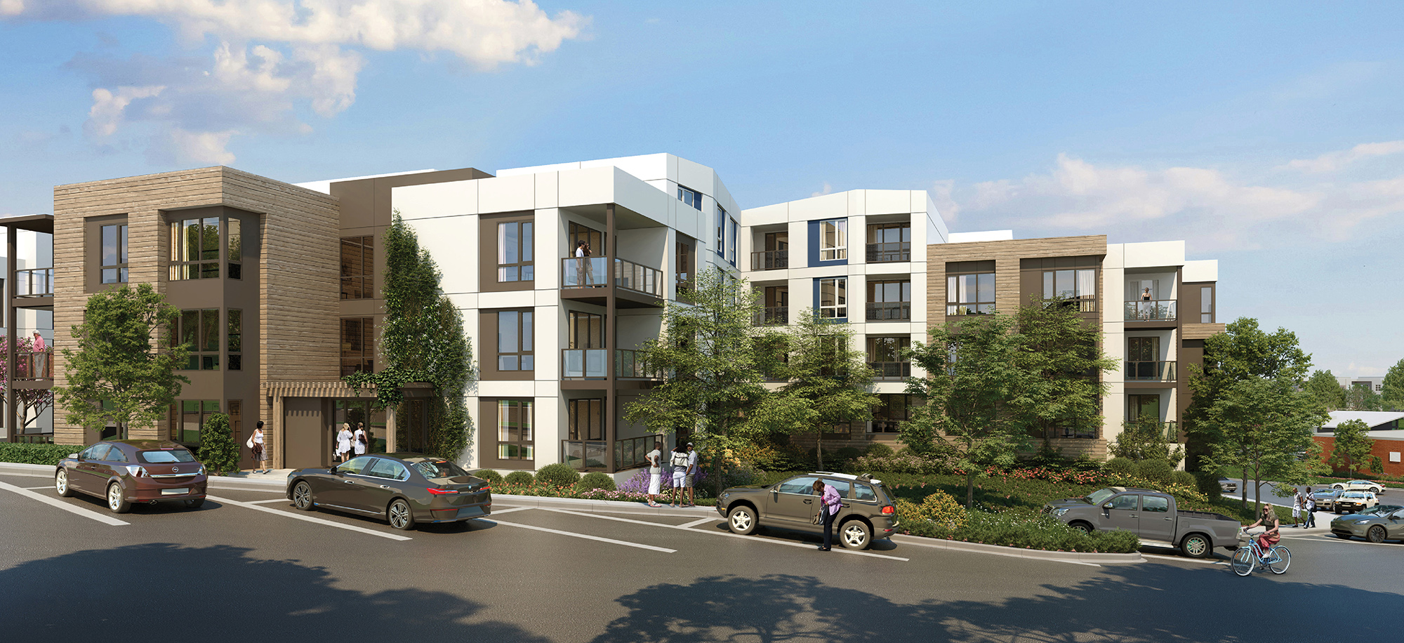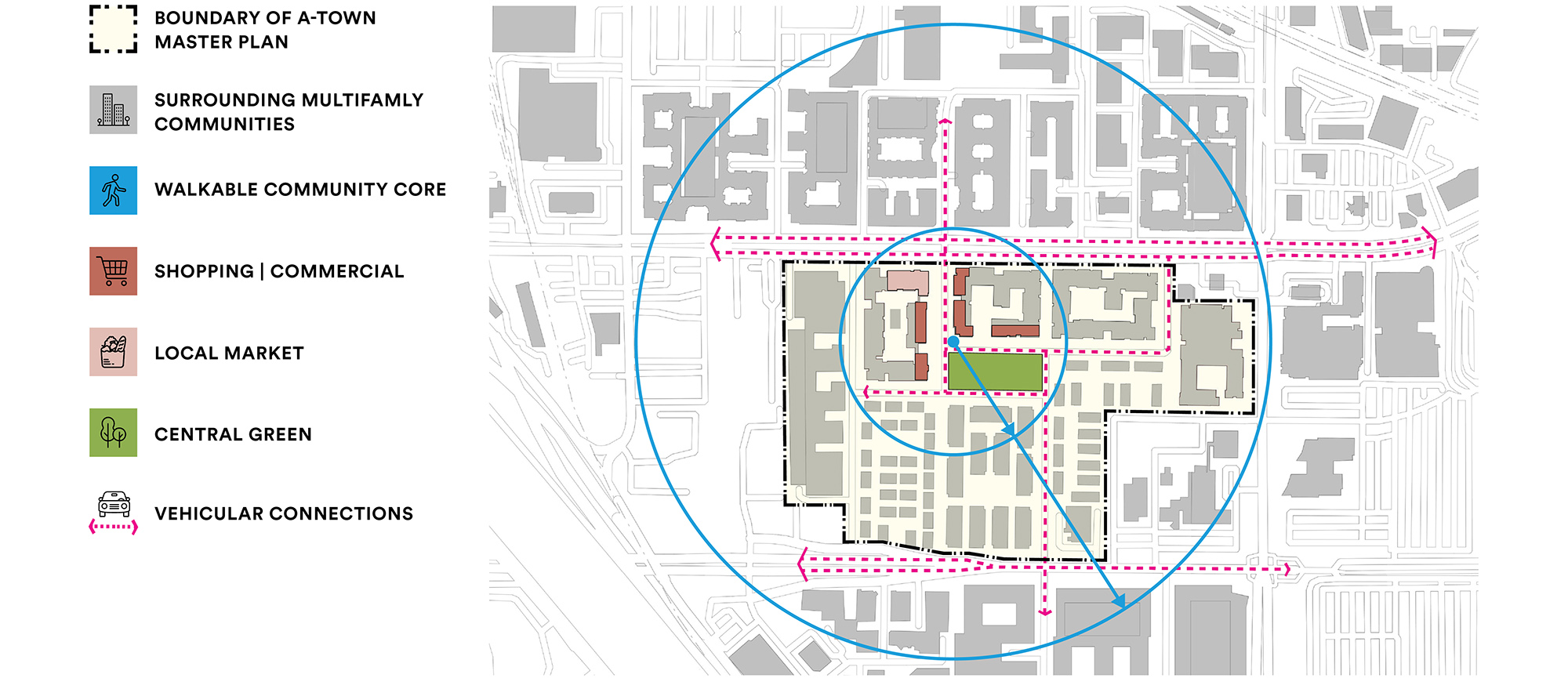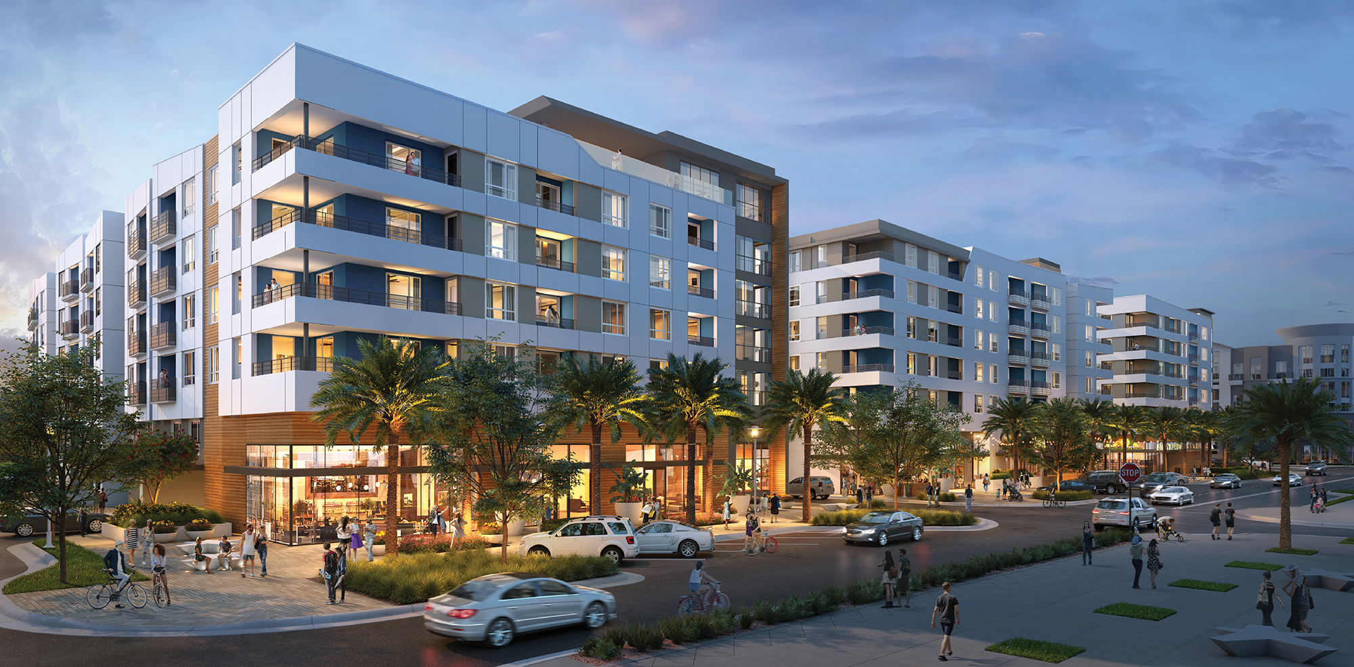Most art forms involve a medium, an intended audience, and a provocation for some kind of human response or awareness. There are countless examples of public art in the form of monuments, sculptures, murals, and environmental art, which not only evoke thoughts and feelings about a particular subject, but also add an element to a city or neighborhood that defines it as a unique place. Community design and planning is also a creative art form that has obvious impacts on the surrounding context and built environment and has a tangible impact on human experience and behavior on a daily basis.
Community
As designers, we always create in collaboration with our clients. We also have the honor of and responsibility to design for an audience that will live in and around the communities and buildings we create. The site for Park Avenue Lofts is similar to many of our multifamily infill developments, where the adjacencies vary and prompt a unique solution to address each. One side of the site was adjacent to an evolving, vibrant historic downtown, a single-family neighborhood bordered the other side. In
addition to the future residents, our audience included the city population, visitors to the downtown, and the existing neighbors. The community design solution provided formal, civic architectural gestures, a public plaza, and local artwork on the downtown side as well as pedestrian-scale articulation, tapered building heights, additional setbacks, and public green spaces on the neighborhood side.
Another example of design for a broader audience is A-Town, a 40-acre, master-planned community in Anaheim, California, in the heart of the planning overlay district known as the Platinum Triangle. Over the past decade, this district has undergone a dramatic evolution from primarily light-industrial uses to high-density residential and mixed-use. The surrounding projects have been designed and built in relative isolation in different timeframes. The broader audience for A-Town was the surrounding neighborhoods, and the goal was to create a central “heart” for the entire district with
direct connectivity to communal spaces.
The master plan for A-Town is composed of a variety of public open spaces and amenities, diverse housing alternatives and building typologies, and community-serving retail, including a market, pharmacy, and local restaurants, and is interconnected with activated, pedestrian-oriented streets and paseos. All of these spaces are designed for the benefit of the A-Town neighborhood, but on a broader scale to establish connections and benefits for the entire district.
Social Spaces
The objective of good community design is centered around creating spaces our audience can truly experience and are proud to identify as home. The design intent related to a tailored hospitality and retail audience is to create a destination where one can have a very specific, desired set of experiences. Conversely, the design intent for a residential community is to create a point of departure and a safe and comfortable place to return to.
Creating “home” involves promoting design with a focus on flexibility, recreation, relaxation and renewal. It also acknowledges that people have an inherent need and desire to control and make choices about their level of social engagement and privacy. Amenities, particularly in market-rate competitive markets, are a strategy to include a hierarchy of spaces, ranging from public to private and a plethora of choices in between.
There are several examples of a hierarchy of social engagement in the design of the common amenities at A-Town. In addition to traditional free weights and cardio machines, one of the larger fitness centers includes “personal fitness zones.” These zones are located at the edges of the main common fitness floor and are furnished with adjustable privacyscreens, a TV monitor for fitness subscription apps and services, and a mix of workout equipment, allowing a resident to benefit from the energy of the common facility while maintaining a sense of modesty and privacy.
Many of these residents continue to maintain some form of work-from-home weekly schedule. A wide variety of virtual collaborative environments are needed to accommodate those who do not have the space or desire to work from within their unit. Co-working spaces include a variety of venues to facilitate diverse needs for groups, individuals, and A/V needs, including open-lounge seating, small and large conference rooms, and private “zoom rooms,” which allow for controlled lighting and acoustics, as well as background visuals.
Home
An interesting and significant evolution in community design is centered around the unit plan and the changing nature of the values of our audience, particularly when it comes to affordability. For the individual renter, the traditional apartment building offers a small studio or one-bedroom unit to be rented individually or a two-bedroom unit that can be rented with a roommate. In many markets across the country, especially urban markets, neither of these scenarios is readily attainable, especially for those just entering the workforce. This audience often prioritizes a healthy work/life balance and strongly avoids commuting to work, resulting in a shift of priorities away from the size and type of residential unit and toward very modest living quarters, shared living spaces, and attainable rents.
4th & Mortimer is a mixed-use, transit-oriented, urban infill, multifamily development in the downtown district of Santa Ana, California, occupying two city blocks. Along with shared indoor and outdoor amenities, the buildings are composed
of traditional market-rate studio, one-bedroom, and two-bedroom units combined with three- and four-bedroom “co-living” units. In a co-living unit, each bedroom suite is leased by separate individuals and each unit’s living, dining, and kitchen spaces are shared between those tenants. This blend of unit types satisfies a very diverse audience and their unique needs and desires.
As architects, urban planners, and artists, it is increasingly important for us to consider a broad audience for our work. Looking through the lens of our audience impacts our work and the community, neighborhood, and individual level as we create places people call home.
