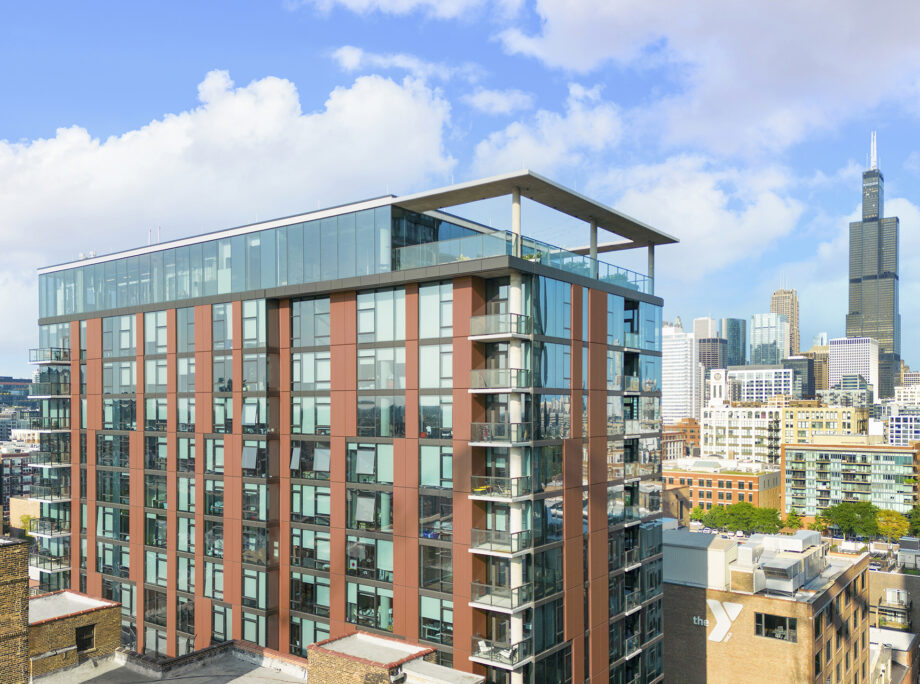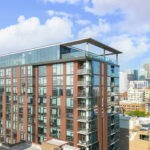Fact Sheet: Sage West Loop
September 28, 2023
KTGY Announces Opening of Sage West Loop: Where Modern Living Meets Timeless High-Rise Design in the Heart of Chicago
KTGY, a leading full-service architecture, branding, interiors, and planning firm specializing in residential, retail, hospitality, and mixed-use developments, announces the opening of Sage West Loop, a mixed-use 18-story high-rise located in Chicago’s vibrant West Loop neighborhood.
Designed in collaboration with developer Tandem Partners, Sage West Loop synthesizes contemporary design aesthetics with traditional Chicago architectural planning, creating a dynamic addition to the surrounding neighborhood.
Director of Development for Tandem, Dimitri Nassis said “Working with KTGY on the design of the building was a true pleasure. They did a thoughtful job balancing aesthetics, feasibility, and budget. The results speak for themselves. A number of architects and real estate developers have shared that the design is timeless and the building will be relevant for many years to come.”
The 196-unit luxury apartment community invites residents to enjoy the pinnacle of urban living, through a collection of thoughtfully crafted unit layouts and popular amenities including co-working spaces with private rooms, fitness center, game room, and beautifully landscaped outdoor sky terrace with grilling stations and firepits. In a deliberate effort to enhance residents’ lifestyle experience and introduce a captivating visual dimension, expansive balconies have been incorporated to provide an enhanced indoor/outdoor living experience.
The exterior building skin showcases floor-to-ceiling windows accented with prefinished architectural metal panels to provide maximum transparency while being cost effective. The overall efficiency of the building design contributed to a streamlined construction process that translated into faster delivery time-to-market. Additionally, the rooftop and podium bases each provide outdoor terraces, offering residents impressive views of the Chicago skyline, and exclusive spaces to unwind and fully immerse themselves in the buzzing urban environment.
“Sage West Loop represents KTGY’s commitment to design and technical innovation in residential high-rise design,” said Craig Pryde, Principal at KTGY. “Materials are applied to be sympathetic to the neighboring context, but also to evoke real a sense of kinetic movement along the building facades. We feel Sage West Loop provides an iconic skyline presence in the emerging West Loop neighborhood.”
Address: 1044 W Van Buren St, Chicago, IL 60607
Developer: Tandem Partners
General Contractor: Tandem Construction
Design Architect: KTGY
Architect of Record: Antunovich Associates
Floors: 18
Residential Units: 196 studio, 1- and 2-bedroom units ranging from 439–1,073 sq. ft.
Retail Space: 1,806 sq. ft.
Parking: 70 Spaces
Amenities:
● Fitness Center
● Outdoor Sky Terrace with Grills and Firepits
● Co-working Space with Private Rooms
● Bike Racks
● Entertaining Kitchen, Indoor Dining and Game Room
● Garage, EV Parking and Charging Stations
● Dog Run and Wash Stations



