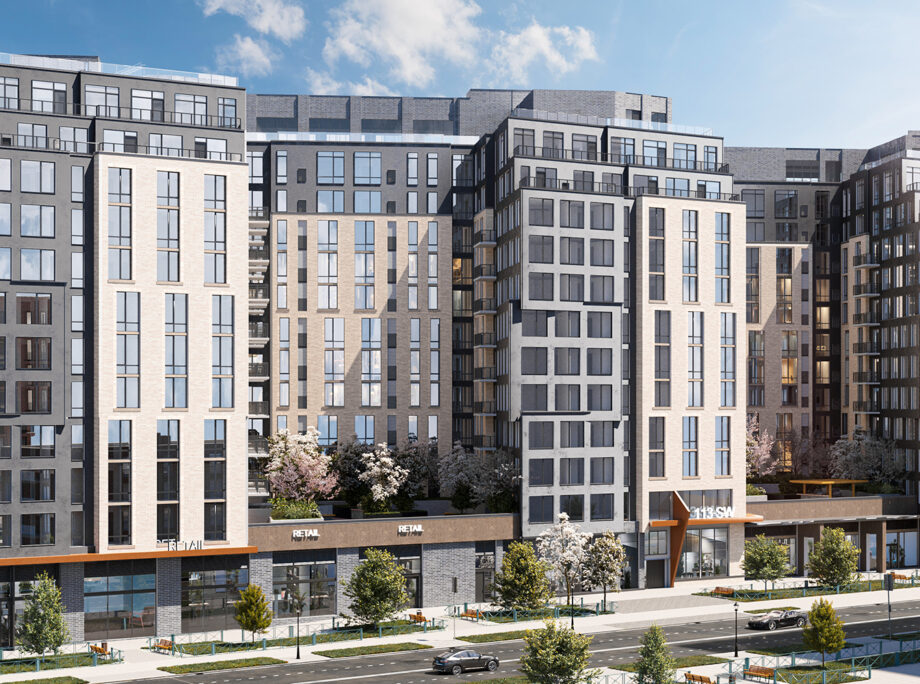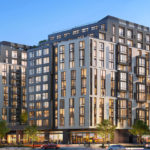Fact Sheet: Vermeer
August 21, 2023
KTGY Celebrates Topping Off Mixed-Use Luxury High Rise Win Buzzard Point
KTGY, a leading full-service architecture, branding, interiors and planning firm specializing in residential, retail, hospitality and mixed-used developments celebrates as the final beam is placed atop Vermeer, a mixed-use Washington D.C. high rise slated for completion in 2024. Aligning with the city’s revitalization goals for Buzzard Point, KTGY and partner Toll Brothers Apartment Living have positioned Vermeer as a residential and retail waypoint for Washingtonians.
Setbacks at the top floors create a stadium appearance that sets up sparkling views of the Anacostia and Potomac Rivers and Audi Field. Three residential wings shade elevated courtyards and triple rotated volumes at the end of each wing illustrate the design motif of sophisticated irreverence. Masonry facades offset metal panels, nodding to Georgian architecture while firmly situating the structure in a 21st century urban aesthetic.
“KTGY is always looking for ways to elevate communities and infuse unique design elements that will enhance the area,” said Ben Kasdan, KTGY principal. “By taking inspiration from the nearby Audi Field, we were able to design a beautiful building that complements its neighboring landmark, while helping complete a growing community.
Residential floors form a “W” shape atop the commercial ground floor that stretches across an irregular triangular site. Parking is located below grade, and metro access makes commuting easy. The structure is built to LEED Silver standards with a green roof, onsite renewables and high efficiency mechanical systems.
Program and site requirements resulted in 70 distinct unit plans. Ranging from studios to three bedrooms, these layouts create options for professionals and families from different walks of life. One-of-a-kind amenities include tiered rooftop seating that overlooks Audi Field and a rooftop penthouse with 360-degree views. The building engages the neighborhood with 38,000 square feet of high-profile retail space featuring a mix of experiential retail.
“Vermeer will elevate the level of luxury available among the residential rental offerings in the rapidly redeveloping Buzzard Point neighborhood,” said Michael Skena, Mid-Atlantic Regional Director of Acquisition and Development for Toll Brothers Apartment Living. “We are delighted to be partnering once again with KTGY and are excited to add Vermeer to our growing portfolio of luxury rental communities across Washington, D.C.”
Address: 113 Potomac Avenue SW
Developer: Toll Brothers Apartment Living
Architect: KTGY
Floors: 13
Residential Units: 501: 476–1,556 sq. ft.
Timeline: 2022–2024
Amenities: Amenities on the penthouse level include a rooftop pool, fitness center with hydration bar, lounge area, and outdoor lounge and firepit. For residents to play and entertain, the penthouse also features a game room, a private dining room with bar, a great room, an outdoor grill area, and tiered seating overlooking Audi Field. Additional amenities include courtyard lounges, a pet spa, coworking spaces, conference rooms, and bike and tenant storage. A second amenity space on the second level connects two courtyards with varying vantage points.
Parking: 211 residential, 57 retail



