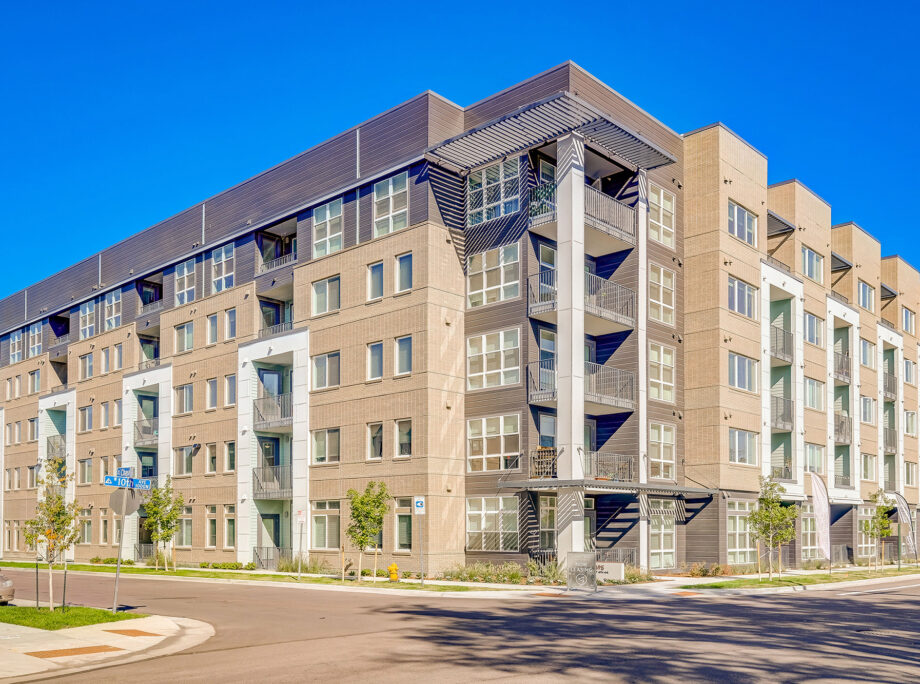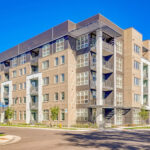KTGY Designed Transit-Oriented Apartment Community in Lakewood, Colorado Completed, Providing Much-Needed Housing to Area
November 29, 2022
Nestled between Downtown Denver and the Rockies, Traverse Apartments attracts multigenerational residents by building connections between modern living and traditional design
DENVER – November 29, 2022 – KTGY, a leading full-service architecture, branding, interior and planning firm focused on residential, retail, hospitality and mixed-use developments, today announced the grand opening of Traverse Apartments, a class A apartment community in Lakewood, Colorado. Located between downtown Denver and the Rockies, an area experiencing a housing shortage, Traverse Apartments is designed to provide much-needed apartment homes for multigenerational residents in a transitional area adjacent to the Sheridan Station transit stop.
Traverse Apartments offers 281 units ranging from 391 to 1,157 square feet with studio, one- and two-bedroom floorplans. Amenities include a rooftop patio with sweeping views of both the Rocky Mountains and downtown Denver, a swimming pool and hot tub, courtyard lounges, pet spa, coworking area, yoga room and impressive fitness center.
“Traverse Apartments provided an opportunity for KTGY to contribute to a revitalizing area,” said Nathan Sciarra, principal at KTGY. “By embracing the surrounding suburban neighborhood, beautiful views and recreational opportunities unique to Lakewood, we were able to design a Class-A, high-density community that seamlessly blends urban-suburban living to meet the needs of residents.”
Inspired by the desire to create connections, Traverse Apartments is designed to combine the conveniences of urban dwelling and the local landscape, the old with the new and the modern with the traditional. The community offers direct access to the Sheridan Station RTD light rail station as well as the Lakewood Dry Gulch trail, which connects to the larger Denver trail system and is available to pedestrians and bicyclists. The property also features a bike maintenance amenity and 361 parking spaces to accommodate various recreational and commuting preferences, along with the ability for future retail conversion along the light rail path.
Drawing inspiration from its surroundings, Traverse Apartments references the design of nearby 1950s and 1960s-style single-family homes as well as newly developed townhomes to blend a modern design with traditional features. Aluminum elements flow through the façade, while muted brick tones are highlighted with splashes of color to seamlessly weave the new with the old in an eye-catching design.
Beyond the challenges of melding modern and traditional designs, a steep property grade led to the development of a seven-story parking garage, largely out of sight yet still easily accessible to residents. Designed to maximize unit and community spaces while providing ample parking, the parking garage is built into the property grade to maintain the exterior façade and optimize community views.
KTGY incorporated a public plaza, a gift to the community, to be used as an events space to further connect the existing community to the building. The ground floor also features flexible space that can later be converted into small retail shops along the path to the light rail station.
KTGY partnered with an ownership group, including Trailbreak Partners; T.O.D. Properties and Highland Development.



