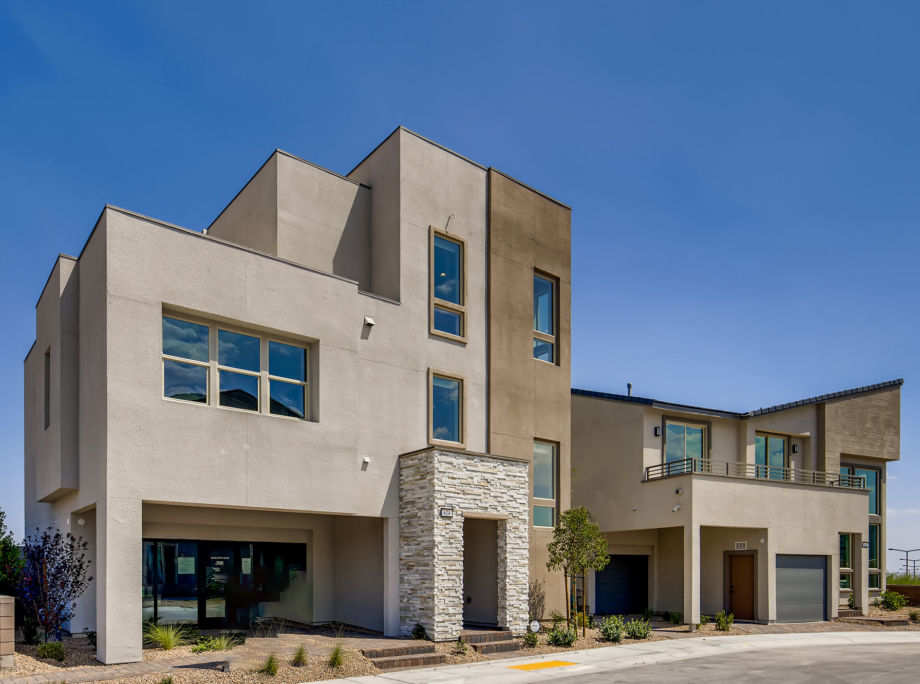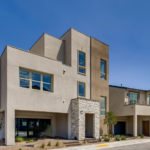KTGY Completes 94-Single Family Home Las Vegas Community
November 16, 2021
Nestled between the Red Rock Mountains and the Las Vegas Strip, community targets young professional and growing families
LAS VEGAS, NV – November 16, 2021 – KTGY, a leading full-service architecture, branding, interior and planning firm focused on residential, retail, hospitality and mixed-use developments, today announced the grand opening of Obsidian, a single family community within the Summerlin Masterplan. Geared toward young professional buyers, the collection of 94 single family homes utilizes an efficient footprint to help mitigate high costs in an often-expensive area.
Featuring modern and contemporary designs, the homes range in size between 1,355-1,899 square feet and offer two to three bedrooms across five floorplans. Each home includes at least one office area, a design feature introduced due to the increase in people working from home. Further, the combination of both front-loaded and rear-loaded floorplans creates a diverse streetscape that takes advantage of the existing topography; the result provides unobstructed views of the Las Vegas strip, while also providing private yards where possible. The plans are also a mix of 2 and 3-stories tall, delivering living arrangements for the various needs of the target buyers.
“Designing towards specific goals leads to great results,” said Bill Ramsey, principal at KTGY. “At Obsidian, KTGY crafted thoughtful floorplans that address the needs of families and young professionals that will allow them to live and work in a home that is unique to them.”
The homes are located within the Summerlin Masterplan, an amenity-rich area known for its strong schools, outdoor activities and entertainment options. Situated on a hillside site, with the Red Rock Mountains to the West and the Las Vegas Strip to the east, KTGY worked to ensure all homes have unique views. “It’s rare for a site to have such amazing views in multiple directions. It was imperative that we utilize the existing topography to coproduce an efficient solution that provides a benefit to as many homes as possible”, Ramsey says.
To emphasize the importance of blending indoor and outdoor living in a small lot design, KTGY maximized outdoor space with a mixture of covered and uncovered areas on multiple levels of each house and most homes have three separate outdoor spaces. Additionally, the homes features multiple large window assemblies to help make the spaces feel larger.
The various roof styles bring a diverse streetscape to the neighborhood, mixing gables, shed and flat profiles. KTGY incorporated scored stucco, a favorable material for the Nevada climate, to create a horizontal rhythm on some of the elevations as well as masonry accent materials for additional texture and contrast.
“KTGY was able to create home oasis and bring to life a healthy living environment for Woodside Homes said Michael Colandone, Sales Professional for Woodside Homes. “From the conscious comfort features to the extensive indoor and outdoor living and the trendsetting architectural design, the Obsidian community will make its residents feel like their home is the happiest place on earth.”
KTGY worked with Howard Hughes and the builder, Woodside Homes of Nevada, to ensure the architecture and design complied with the guidelines put in place by the Summerlin Design Review Committee. The three stages of design and review processes ensured the final results were aligned with the masterplan design intent.
KTGY brings over 30-years of experience with single family homes and mixed-use communities with deep experience with families, young professionals and seniors. In addition to Obsidian, KTGY also designed the Chōwa House in conjunction with Woodside Homes in the Las Vegas area.
About KTGY
Founded in 1991, KTGY is a leading full-service architecture, branding, interior and planning firm focused on residential, hospitality and mixed-use developments and neighborhood revitalization. We envision a future where residential and hospitality design inform one another to deliver spaces that merge design and desire. KTGY’s architects, designers and planners combine big picture opportunities, leading-edge sustainable practices and impeccable design standards to create memorable destinations of enduring value. Visit www.ktgy.com.
About Woodside Homes
Woodside Homes, one of the top 30 homebuilders in the U.S., is celebrating its 42nd year in the business of designing and building single-family homes for move-up and entry-level buyers. In 2017, Woodside Homes was acquired by SEKISUI HOUSE, one of the world’s largest homebuilders. The two companies joined forces with their shared philosophies in creating sustainable communities that grow and adapt to the needs of today’s homebuyers.
Founded in 1960, SEKISUI HOUSE has constructed more than two million homes. Based in Osaka, it has approximately 90 subsidiaries and affiliates, 23,000-plus employees, and is listed on the Tokyo Stock Exchange and Nagoya Stock Exchange. Since 1997, SEKISUI HOUSE has positioned its commitment to the environment as a core management target and provided numerous environmentally and sustainably conscious products as a front-runner among industrialized housing manufacturers.
Woodside Homes is dedicated to being “Better by Design,” delivering an exceptional experience to every customer and acting as a trustworthy, knowledgeable guide throughout the home buying process. Woodside has sold more than 43,000 new homes since inception, and according to Hanley Wood data, it is the 27th largest homebuilder in the United States. The partnership with SEKISUI HOUSE allows Woodside Homes to evolve and adapt cutting-edge methods in sustainability and efficiency practices. For more information visit http://www.woodsidehomes.com/.



