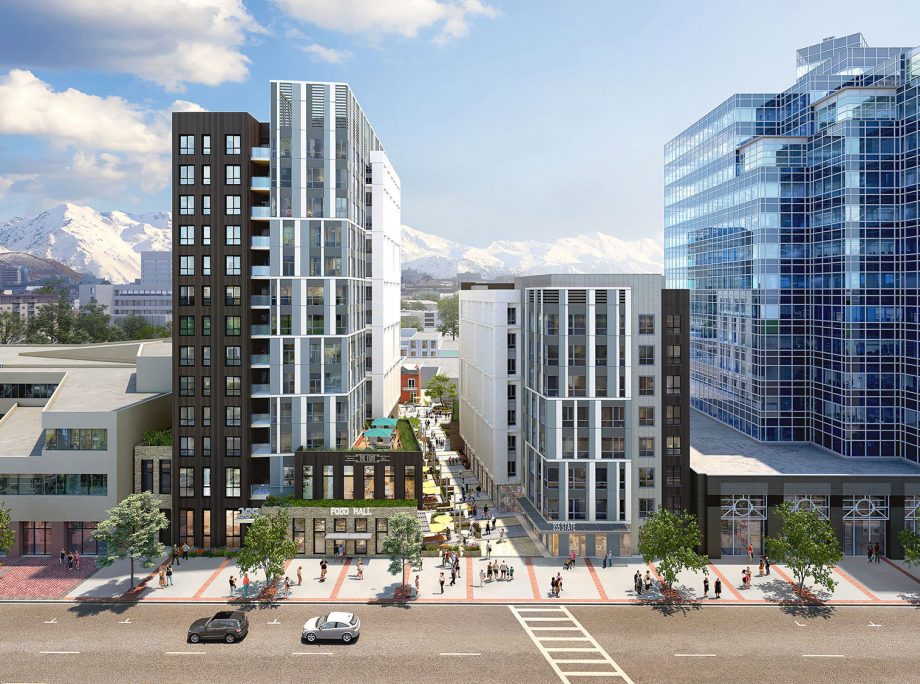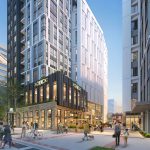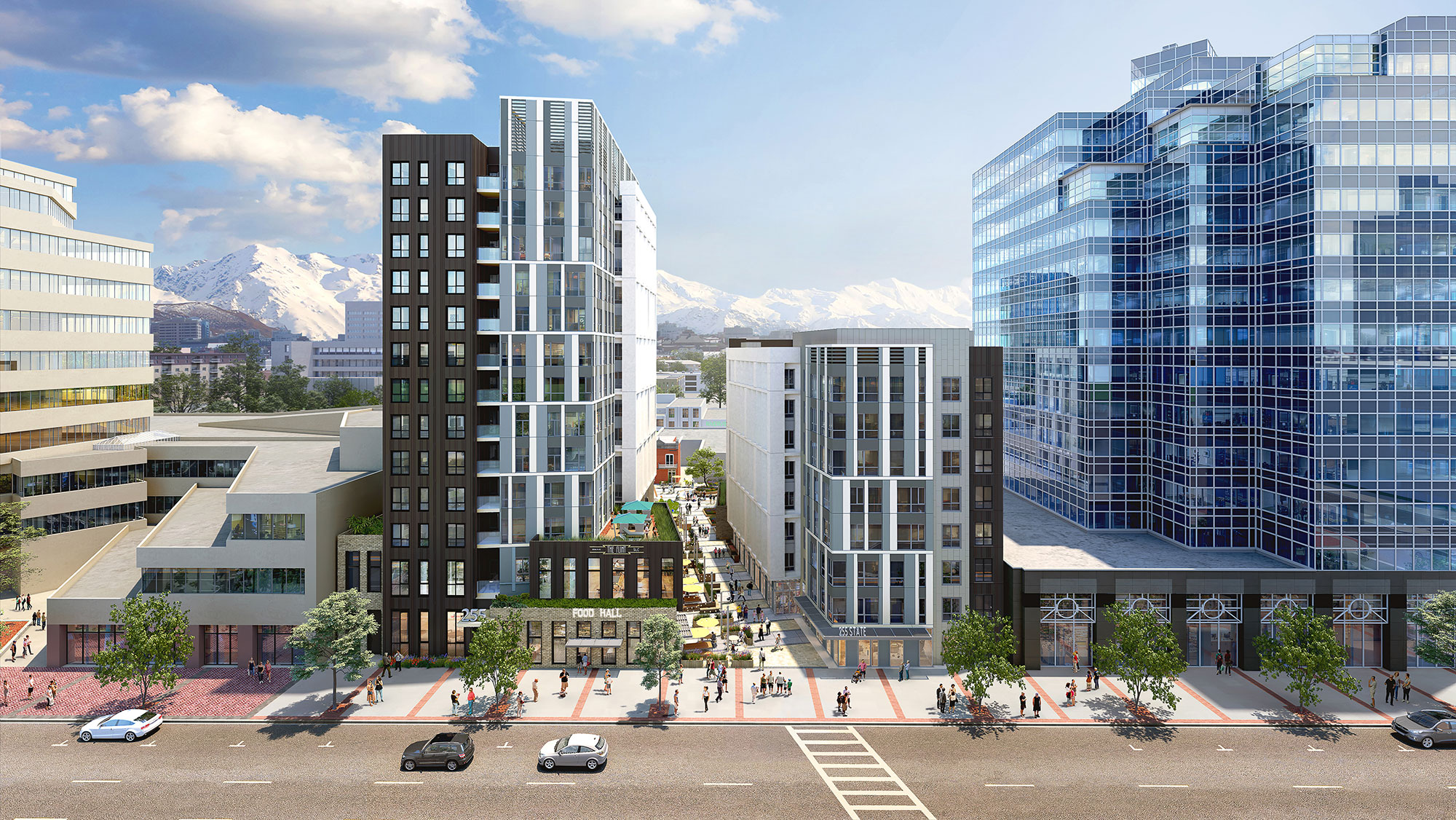The Aster Grand Opening Brings KTGY-Designed Mixed-Use Community to Downtown Salt Lake City
May 2, 2023
Leading architecture firm employs expertise in high rise and innovative construction techniques to complete modern mixed-use, mixed-income development
KTGY, a leading full-service architecture, branding, interior and planning firm focused on residential, retail, hospitality and mixed-use developments, today announced the grand opening of The Aster, a dynamic mixed-use, mixed-income community that brings a modern twist to the skyline, and vibrant gathering place to the heart of Downtown Salt Lake City. Located at 255 S. State St., the 48,787 square-foot project encompasses two residential towers – one 13-story high rise and one 8-story midrise – anchored around a midblock “paseo” lined with restaurants, event and live-work spaces, and a popular food hall to enrich and enliven the neighborhood. The 190-unit community offers apartments ranging from studios to four-bedrooms, and will bring much needed affordable housing to the area with nearly 90 percent affordable housing units available for renters who make between 20-80 percent of the area median income.
“As a full-service design firm, our goal is to create places that make a positive impact on people’s lives and their communities. For The Aster, we are proud to play a part in reinvigorating the neighborhood and enhancing the downtown business district with beautifully designed housing options for varying income levels, and unique commercial spaces that will draw residents and visitors for years to come,” says Keith McCloskey, LEED AP, associate principal at KTGY.
The Aster was constructed in partnership with Chicago-based developer Brinshore Development, and in close collaboration with the Salt Lake City Redevelopment Agency. Like KTGY, Brinshore developments are defined by innovative design, community collaboration, and long term sustainability.
“Brinshore is pleased to be partnering with KTGY on this significant development in the heart of Downtown Salt Lake City,” said Whitney Weller, Senior Vice President, Brinshore Development. “From project conception through design development and construction, our goal is to deliver the foundation for an enduring and vibrant community. The Aster reflects our holistic approach that addresses affordability, sustainability, transportation and community amenities.”
The project is both elegant and contemporary, showcasing glass and sleek metal with the industrial feel of an artist loft community through the use of ACM and metal panels as well as brick. The towers serve as a backdrop for colorful outdoor art exhibits, unique retail spaces and a stadium-style seating area that will engage residents and draw in the neighborhood both day and night. The walkable development is also transit-oriented, providing easy access to the light rail, the Gallivan Center and adjacent commercial spaces.
KTGY brought expertise in high rise and innovative construction techniques to The Aster to complete the project in under two and a half years. For the 13-story high rise tower, KTGY architects employed the “Infinity System,” which combines light structural steel with 10 levels of load-bearing factory-panelized walls over a three-story concrete podium base. To create the engaging paseo and meet parking requirements the lowest level of the structure is tucked underground. The Infinity System allowed for the right amount of design flexibility to deliver a shortened construction timeline and more affordable construction costs, making the project affordable by design.
Part of the intricacy of the project was also preserving the 133-year-old two-story Cramer House – one of two historic single-family residences remaining in the downtown area. KTGY architects took the design guidelines and transformed them into an opportunity to restore and repurpose the historic house into a unique culinary concept, complete with an outdoor dining component. The revitalized Cramer House sits directly on the public open-space along the paseo as part of the development’s 20,000 square feet of retail space.
The Aster is one of two projects in Salt Lake City led by KTGY and Brinshore. SPARK, which provides high density mixed-income workforce housing, recently broke ground in March. With affordable housing units, thoughtfully planned adjacent transit, ground floor childcare, and grab and go retail options, SPARK will serve the needs of the city, while attracting young families and commuting professionals.




